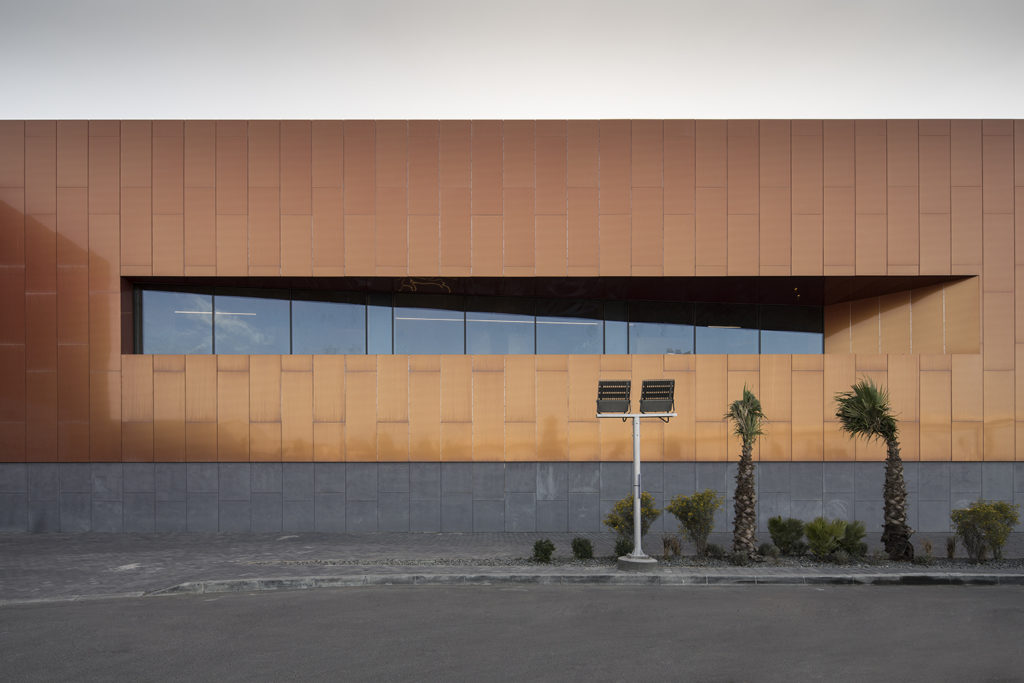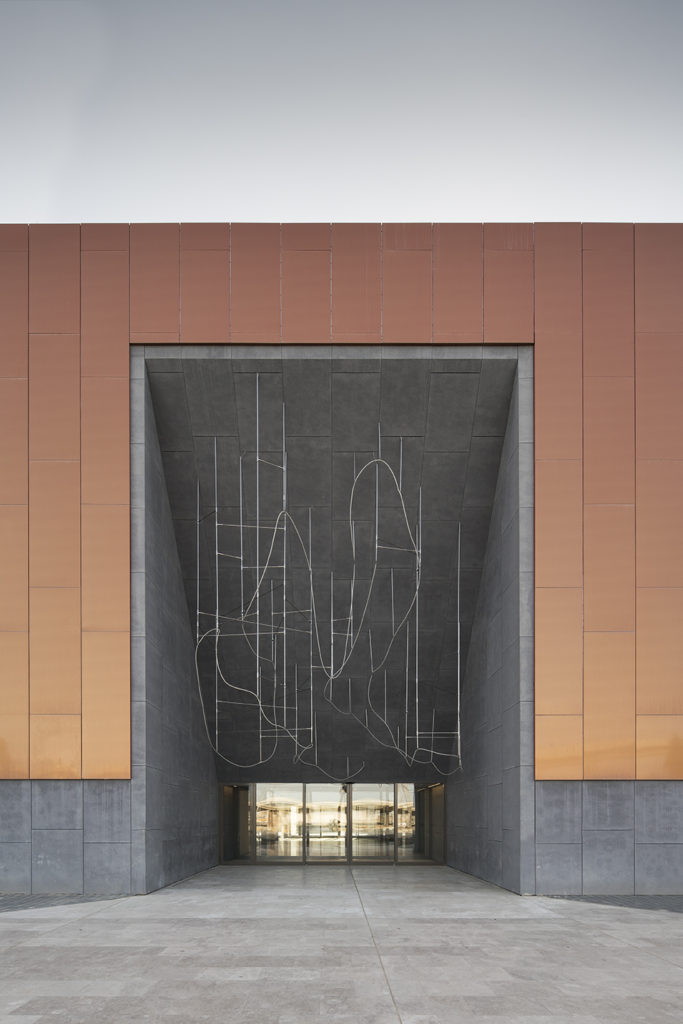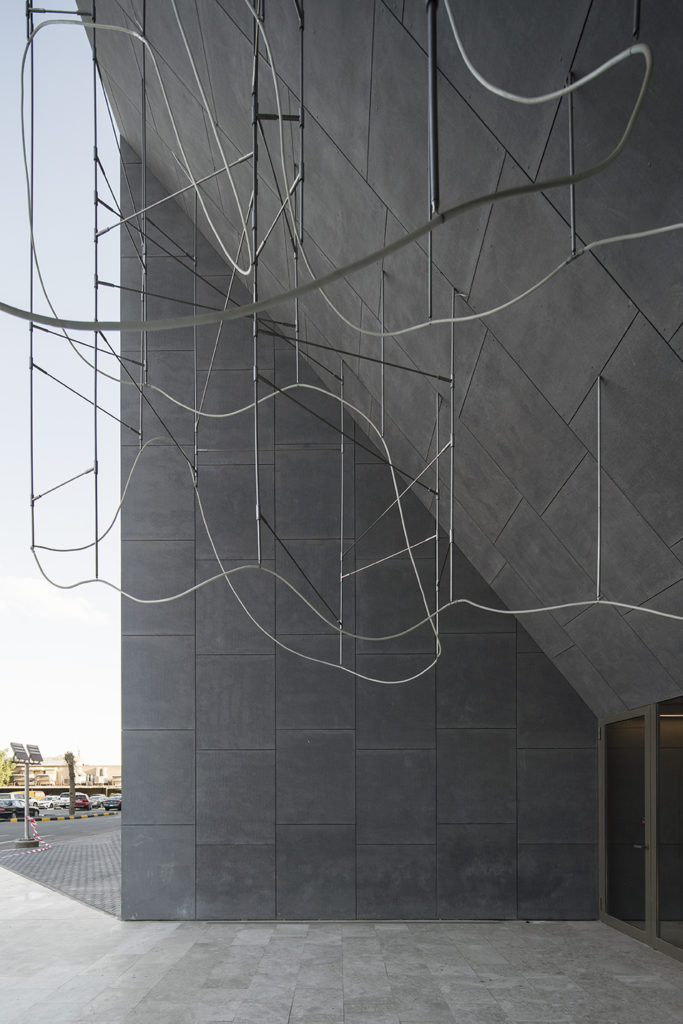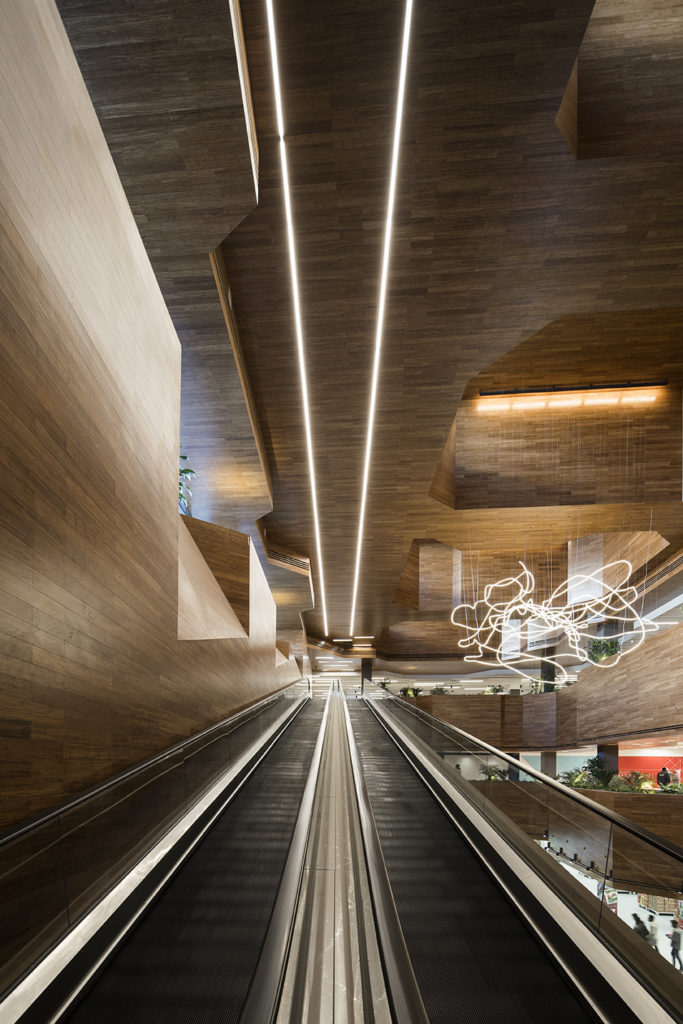As you travel along Jahra Road to the west, a bright coloured block marks the presence of Manara Mall. Passing by, the building acquires different colours, going from greenish to yellowish tones, finally showing an intense maroon.
The vibrant color finish on the exterior of Manara Mall appeals to the view from the automobile. The car is the observation point par excellence of the architectures located in the urban peripheries.

Manara Mall is situated in the industrial zone of Shuwaikh, and more specifically, at the intersection between Jahra and Al Ghazili Roads, which connect Shuwaikh to the city and its metropolitan area. Its exterior appears as a prismatic volume finished in aluminium panels. On each façade, a rectangular crack breaks the volume.

Entering through one of these openings, we are welcomed by a double height courtyard. A sculptural lamp hangs in it. Illumination is one of the key architectural features that give personality to the project, both as a result of the introduction of natural light at specific points, and because of the presence of these sculptural lamps in different spaces of the building.

The central element of Manara Mall, a large three-storey atrium with two big escalators, is located next to the same façade. Like in other public projects by AGi architects, such as the Hisham A. Alsager Cardiology Center or the Kidney Transplant Center S. J. Al Marzouq, an open, public space organizes communications and panoramic views. Its broken geometry wraps around the void. Natural light illuminates the space. Built in bamboo, the entire perimeter is planted with vegetation to generate an attractive, pleasant and stimulating experience.

The upper floor of Manara Mall also brings in the outside through smaller outdoor spaces –several patios that are accessible and visually linked by folding glass enclosures. Considering the importance of passive climate control, controllable sun protection systems have been installed in the patios.

On the ground, the pavement reflects the different speeds of use. Thus, the presence of stone indicates the areas dedicated to circulation, while grey ceramic is dedicated to the dining areas of the different restaurants.
Manara Mall makes use of materials that are pleasant to the eye and to the hand (vegetation, bamboo, and Omani stone) to create a warm and sophisticated environment. Traditional components of Arab architecture, such as the courtyard, are recontextualized in the modern program of the shopping center. And at the same time, the atrium is transformed into a sculptural element that provokes the breaking of the plan. Angles that are not right are generated, the space is torn, and the staircase appears as a sculptural piece, underlined by the presence of artificial lighting.


[…] I haven’t been to this mall myself yet and so have no idea what stores are open there, but I’m planning to pass by just to check out the architecture. The AGi website has more photos and details on this project which you can check out on their website if you’re interested [Here] […]