The proposal of AGi architects for the new Idiazábal Cheese Interpretation Centre is born from the understanding and respect for the environment in which it is located and the industrial heritage it houses. It is a unique space part of the Green Ring of Vitoria-Gasteiz, at the confluence with the Errekaleor stream. The new complex will allow the production of Idiazábal cheese and the dissemination of this product with protected designation of origin.
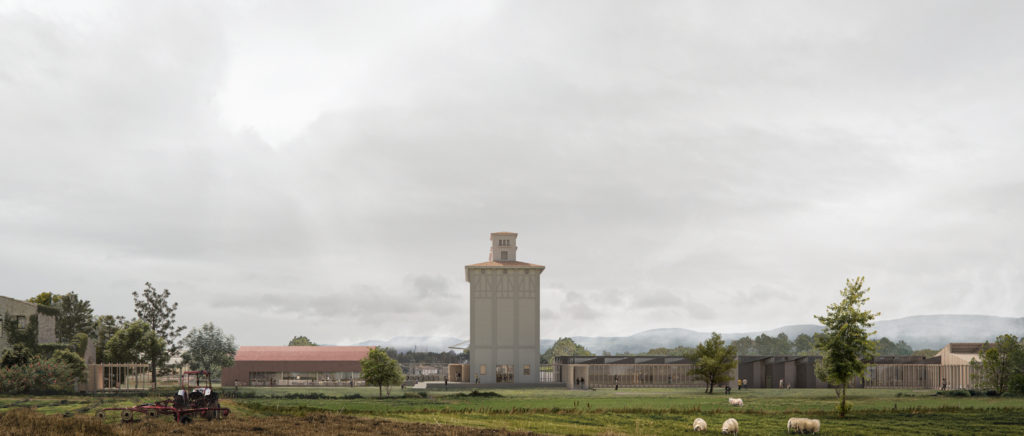
Idiazábal Silo | AGi architects | image The VIZ design company
The site of Idiazábal Silo was in the past mostly occupied by railway infrastructure. It was crossed by the Basque-Navarre Railway which operated between 1889 and 1967.
In the 1950s, a silo was built in this same space, which is today the most unique building on the site. The silo’s purpose was to store the grain produced in the surrounding fields. It is one of the few silos in Álava still standing.
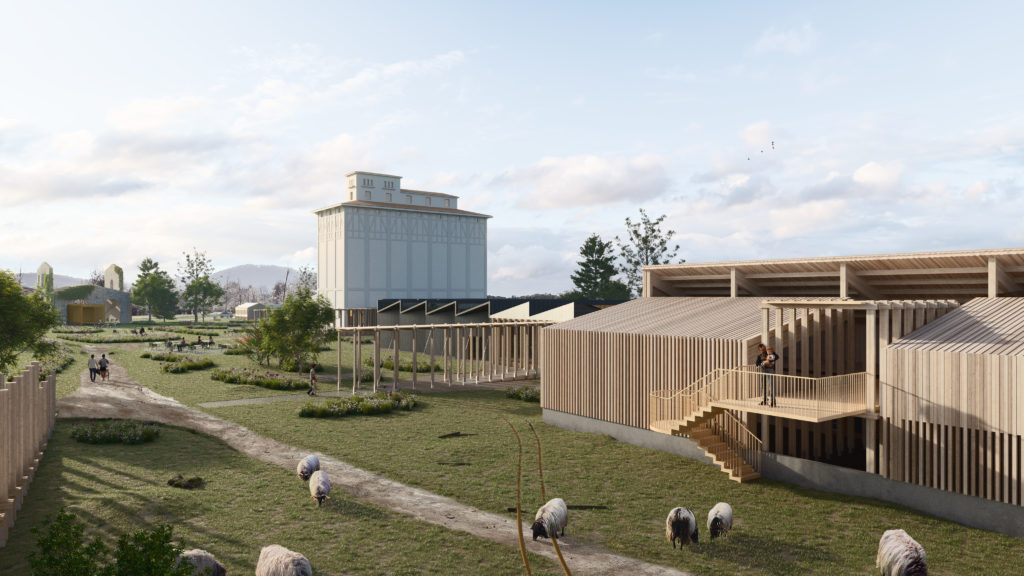
Idiazábal Silo | AGi architects | image The VIZ design company
Idiazábal Silo is based on the conservation of the pre-existing buildings, the enhancement of the heritage memory, and the articulation of the surrounding agricultural environment and the Green Belt.
Consequently, the project focuses on the conservation, consolidation and reuse of the existing architecture. It is based on an integral approach known as “adaptive reuse”, in which heritage retains its historical and cultural significance and preserves its materiality, while incorporating a new use.
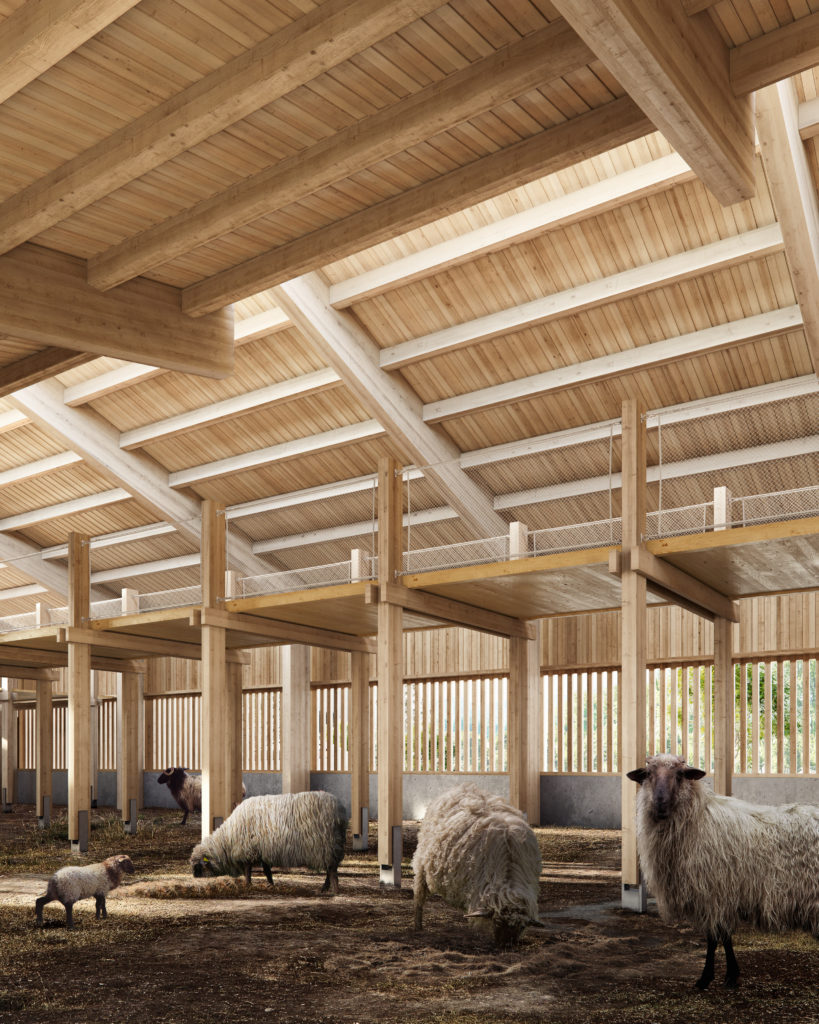
Idiazábal Silo | AGi architects | image The VIZ design company
New single-storey buildings complete the complex to accommodate the entire programme. And a connector building links the different spaces to guide the visitor experience.
The plot is divided into programmatic strips, which help to clarify the functioning of cheese production for the public. Three strips are proposed: milk production, in the new livestock buildings; cheese processing in ‘the Machine’, also a new building; and finally, tasting and education in the gastronomic campus. This campus is located in the Silo and in the pre-existing industrial buildings. A multiplicity of culinary and leisure formats will foster a sense of community around a shared love of food and culture.

Idiazábal Silo | AGi architects | plan
The material language of the proposal always seeks landscape integration.
In the case of the existing buildings, minimal interventions focused on consolidation and with an acupuncture character are proposed. The architectural appreciation of the Silo, converted into a cheese cellar, is reinforced through an interior walkway and a viewpoint with minimal impact on the building.
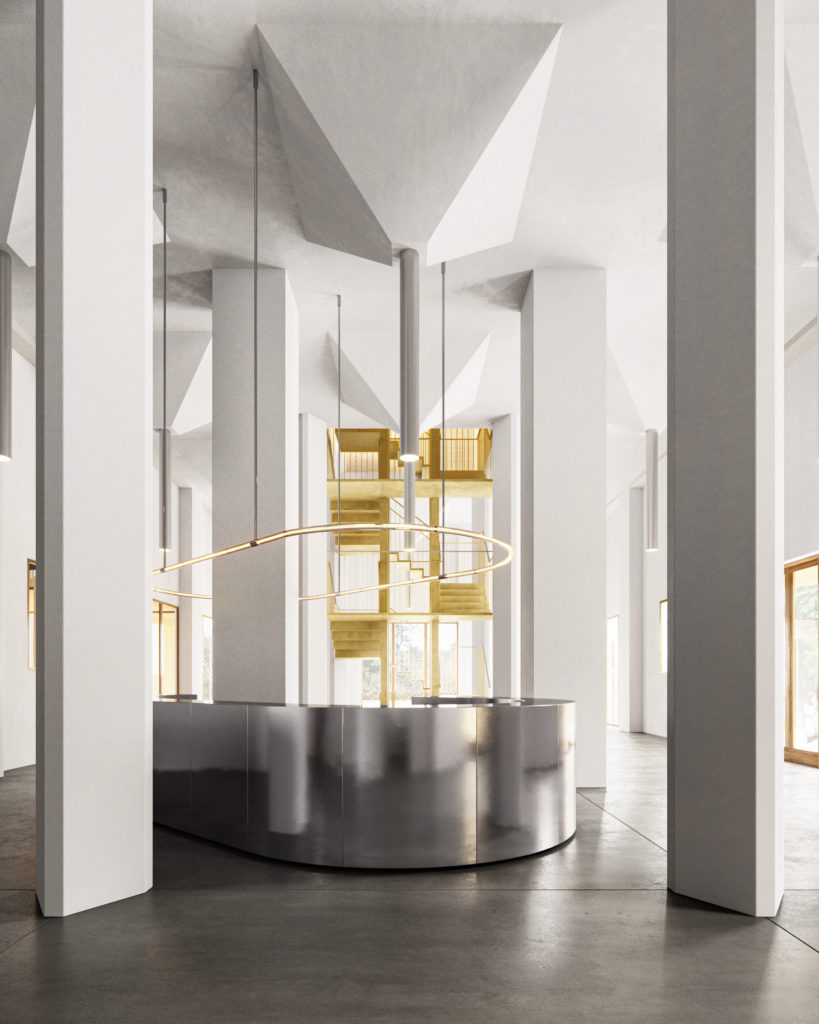
Idiazábal Silo | AGi architects | image The VIZ design company
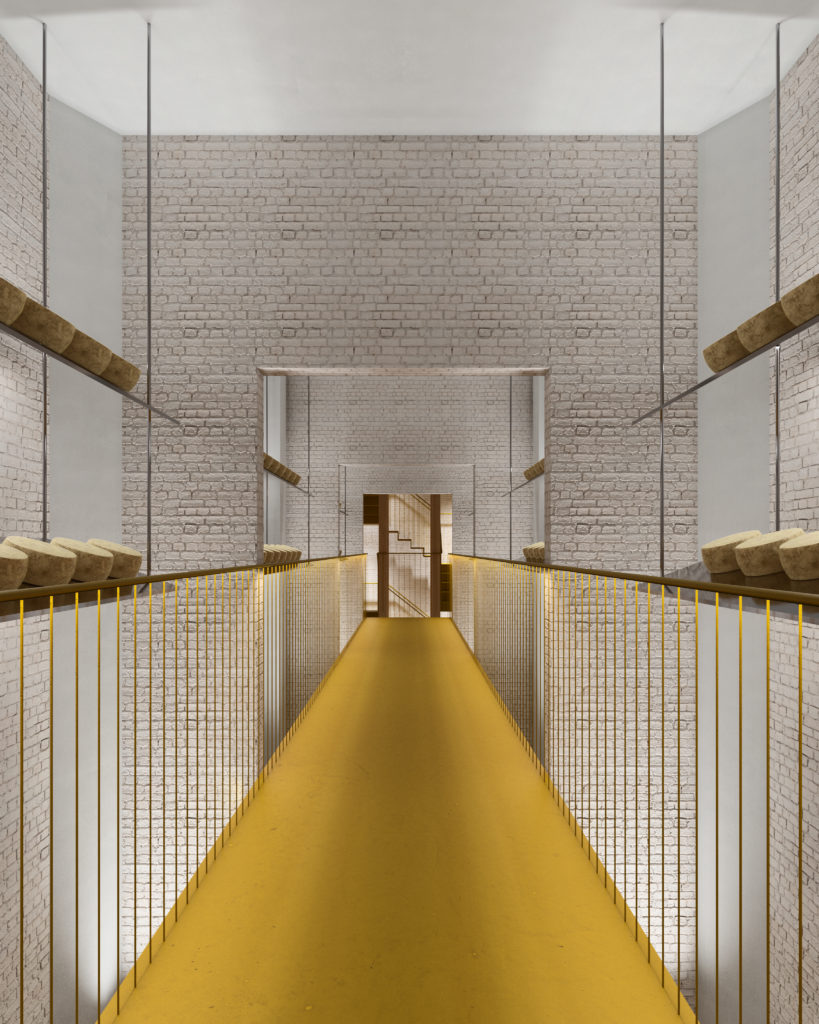
Idiazábal Silo | AGi architects | image The VIZ design company
The old warehouses are conserved while their thermal insulation is improved using sprayed cork. The ruins of the automotive warehouse are cleaned and consolidated.

Idiazábal Silo | AGi architects | image The VIZ design company
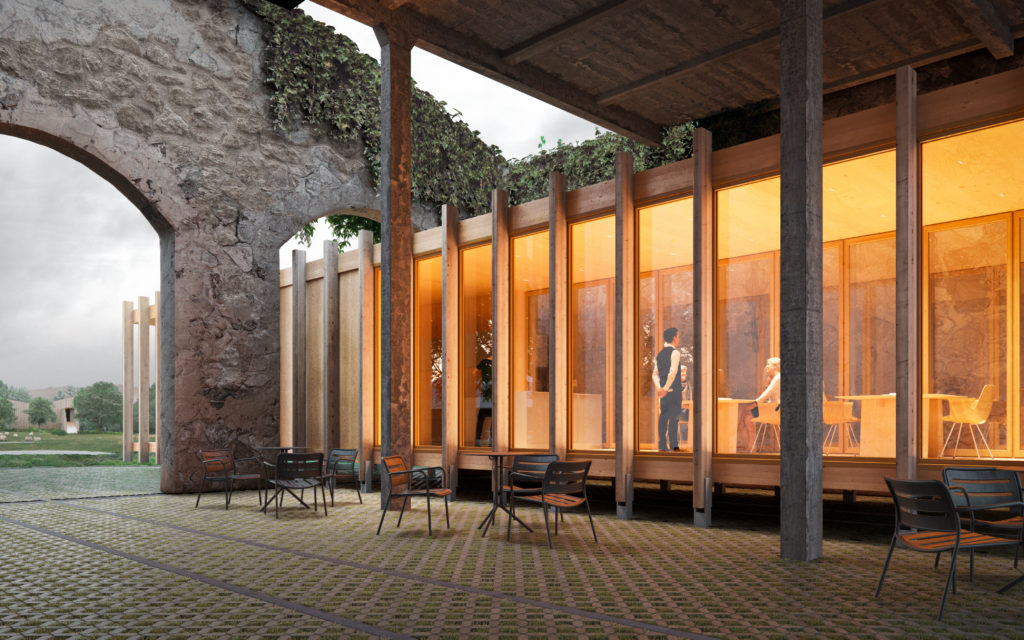
Idiazábal Silo | AGi architects | image The VIZ design company
The Machine, the new building that houses the technified programmes —the cheese factory and offices— is integrated into the landscape. It produces renewable energy that is distributed throughout the complex. Laminated wood, wool as thermal insulation and corrugated sheet metal make up the materiality of this building.
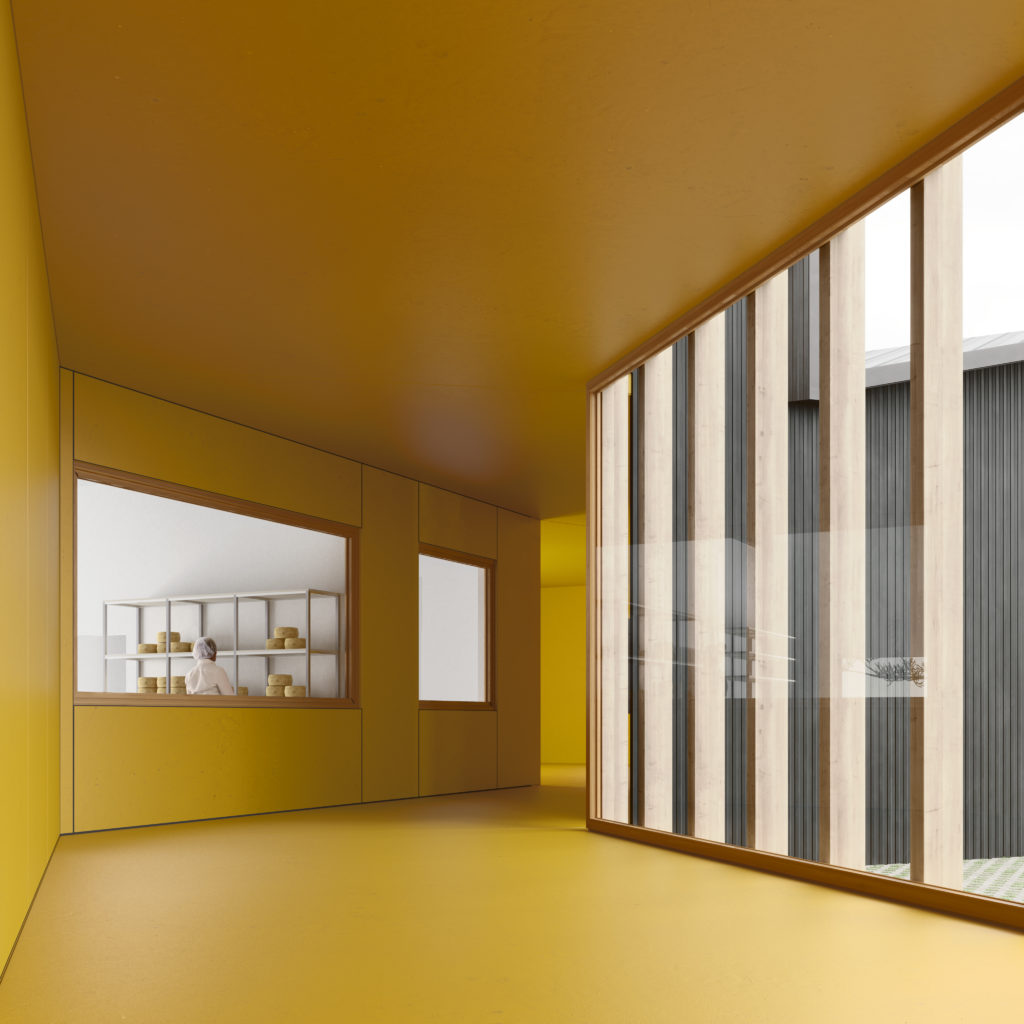
Idiazábal Silo | AGi architects | image The VIZ design company
For its part, wood constructs the connector building, thus minimising the environmental impact of its construction. Its tinted recycled mortar paving unifies its architecture, improving the reading of the whole.

Idiazábal Silo | AGi architects | section
Finally, a landscaping intervention seeks to preserve the original vegetation cover and contribute to the growth of biodiversity. Urban gardens, beehives and insect hotels will also aid the development of native fauna, and a network of paths will allow people to enjoy the environment.
Idiazábal Silo interprets the existing industrial context through a post-industrial language based on sustainability that values the identity of the place.
In this way, Idiazábal Silo takes up the strategic objectives of the new General Urban Development Plan of Vitoria-Gasteiz, with the aim of generating a healthy city that protects the natural environment and preserves agricultural activity, cultural values and sustainability.

Leave a Reply