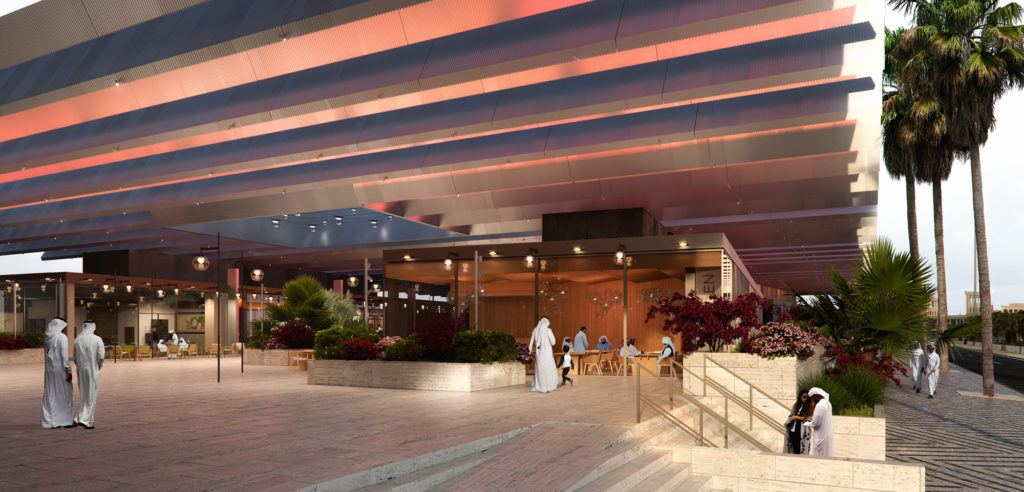Tamdeen Square Mall is a retail and commercial development located near one of our projects, Tamdeen Square Residences. The plot is situated within a new urban development in the south of Kuwait City, off the Fahaheel highway that runs southward along the seashore all the way to the Arabian border. Masterplan envisions a mix-use area combining low-to-medium-rise residential and retail complexes at its core, while proposing a high-rise building line at its eastern limit, overlooking the beachfront beyond the motorway. Tamdeen Square Residences is nearing completion.

Tamdeen Square Mall. Image by The Viz Design Company
Designed to provide commercial, leisure and service spaces for the nearby residential areas, Tamdeen Square Mall comprises two main attractions. First, an important part is made up of stores and restaurants, which are grouped in a commercial area, located on the ground floor. Secondly, other types of spaces dedicated to offices and more specific services are located in a more contained and compact complex elevated above that level.
The concept of the shopping center is set close to that of the traditional market, through an open and ventilated design.
The entire ground floor, containing the retail space, has been designed as an outdoor area, open, shaded and ventilated. The concept of the shopping center has been rethought to be closer to that of a souk or traditional market. The commercial premises are organized in groups forming a sort of islands or blocks that overlook a central street. While the outer facades of these serve to accommodate pragmatic needs such as loading and unloading of goods, the interior facades look like a small-scale urban front facing a commercial street.

Tamdeen Square Mall. Image by The Viz Design Company
Thus we designed a commercial area similar to that of a plaza or urban public space. It has an open and fluid access from the outside, pleasant and sensorially stimulating for the users. In addition, it is more energy efficient as it does not depend on a total thermal conditioning but uses passive techniques. A permeable roof formed by cantilevered V-beams filters direct light to distribute it indirectly. It also provides shade for the entire shopping street. The skylights allow air to escape, favoring ventilation.
Under this open roof formed by the V-beams, the commercial blocks are placed with a lower height to favor a relief in section. The terraces of the restaurants overlook the interior street. Under the beams, the vegetation builds a pleasant and screened image of the building to be seen from the outside. To reinforce the concept of a commercial street, pavements and floor elements are designed in stone, in contrast to the lightness of the aluminum that characterizes the cantilevered roof. The design of the lighting also favors this idea, with free-standing streetlights and suspended lamps on tensioners.

Tamdeen Square Mall. Image by The Viz Design Company
Above the commercial first floor is a volume enclosed on the outside by perforated panels of colored aluminum that simultaneously filter the sunlight and allow the building to be identified from the street. At night, the interior illumination makes this volume appear as an urban lantern. Inside, a series of spaces have been planned for offices and services. A gymnasium with an athletics track is located on the roof of the first floor. This volume appears as if suspended over the large V-beam roof that covers the ground floor. This gesture closes the exterior image of the building. In addition to addressing the visitor’s experience inside, the project acquires an urban image that is coherent with the view from the car.

Leave a Reply