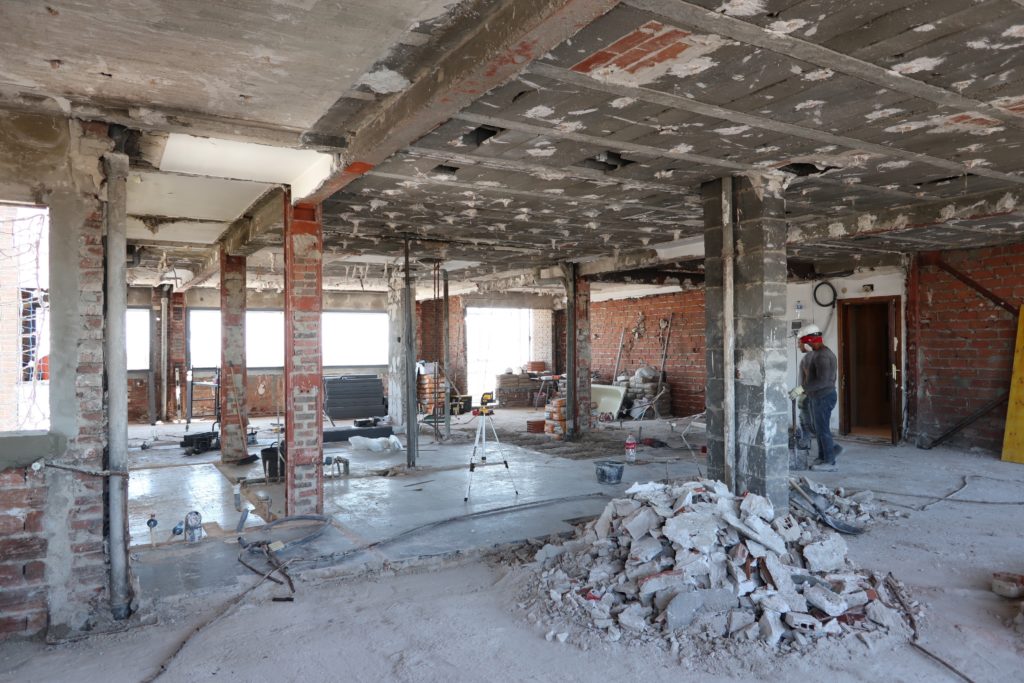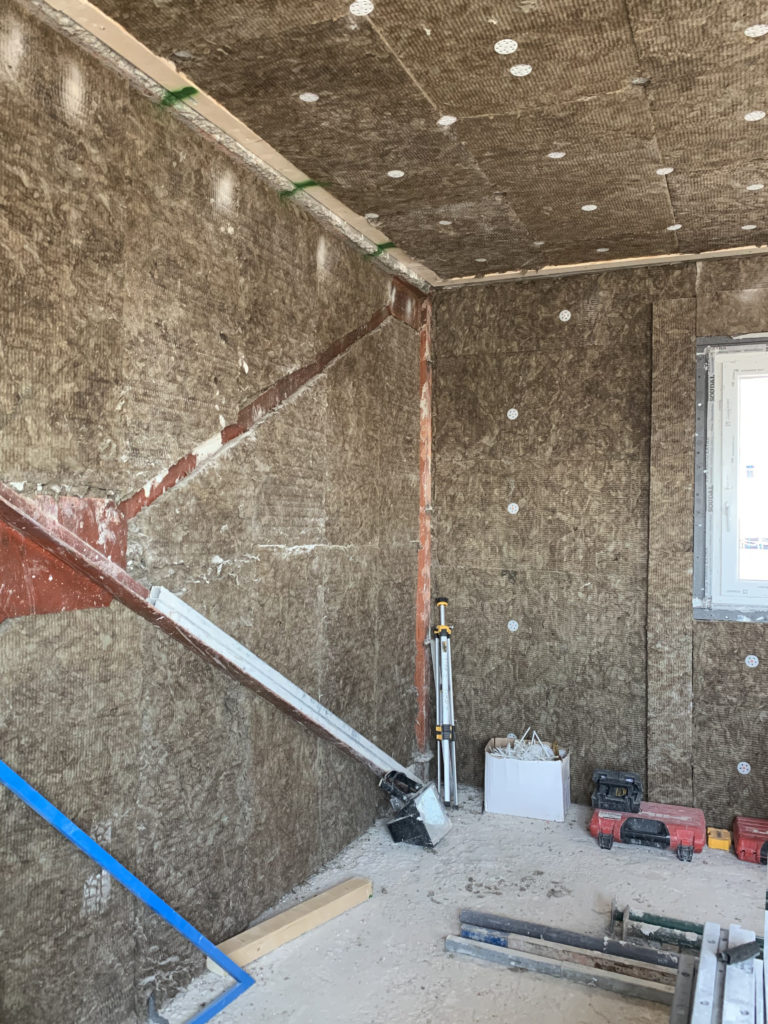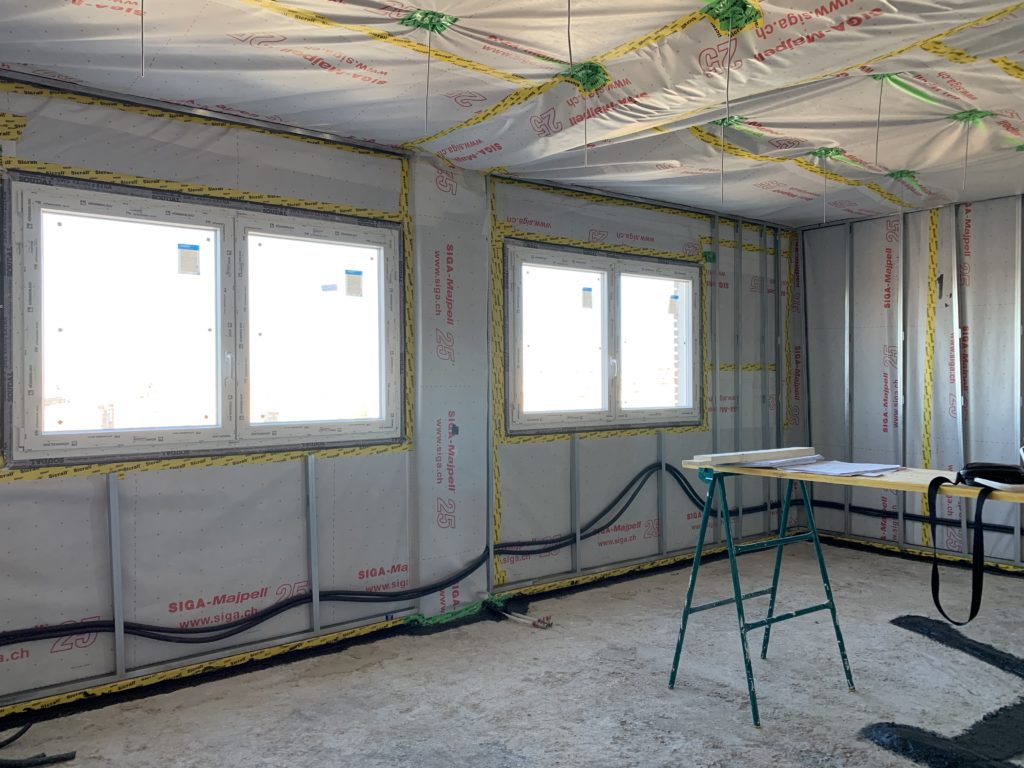Passive 110 is a high comfort and highly energy-efficient renovation project. This apartment in a 1968 building has been refurbished in accordance with the criteria set out by the EnerPHit certification. This standard is the equivalent of the Passivhaus certification (which means passive house in German) for renovation projects.
The quality standards of the Enerphit certification enable either the abandonment of conventional heating and cooling systems or the reduction of energy demand to levels that can be met by renewable energies. The high energy efficiency of EnerPHit projects results in high economic savings and greater sustainability.

The project is currently in construction phase. The entire interior has been demolished and new inner layers have been built using high efficiency solutions and systems. Increasing the building’s thermal protection is one of the main interventions to be carried out in order to increase insulation performance at all points. In this project, the first step consists of creating a new continuous thermal enclosure around the entire perimeter of the building: facades, roof and floor.
After the demolition of the walls, leaving only the outer layer of exposed brick, a new enclosure has been completed. Eight centimetres of rock wool combine with plasterboard’s insulating layer in the façades. The ceilings have been covered with 5 to 10 centimetres of insulation and the floor with 6 centimetres of rigid protection. To prevent bad performance in thermal bridges, materials with low thermal conductivity have been installed in all the construction elements in contact with the outside.

Secondly, it has been important to ensure the sealing of the project so as to avoid the infiltration of air from outside. To this end, a hermetic sheet has been installed to act also as a vapour barrier. Blowerproof liquid paint has been applied to the floor. All the carpentry has been replaced by new ones that meet the criteria of airtightness and thermal transmittance, as well as minimizing the thermal bridges of installation as they are placed in the axis of the insulation.
On the other hand, the composition of the glass of all the windows has been taken into account, placing double glass with a low solar factor and shading elements on the west facade.

Finally, the house has a ventilation system with heat recovery that guarantees the renewal of air inside the house without lowering the comfort temperature. In addition, there is a post-treatment battery only for cooling and a Fancoil for the air conditioning of the whole house on the hottest days. The fact of having a re-circulation of the interior air has also influenced the choice of materials free of volatile particles, such as ecological paint and solvent-free glue for the floor.
As for the spatial organization of the house, it has been done entirely new, after the demolition of the interior. The proposed interior partitioning systems will make it possible to give the house great flexibility. It will be possible to connect or isolate rooms according to the needs of the inhabitants. The day zone of the house is designed through the physical and visual connection of the spaces of the kitchen, the dining room and the living room, as well as a guest room with an office that can be fully opened to the dining room by means of a pivoting wall. These spaces (kitchen, dining room, living room and this flexible room) have been adapted to a lifestyle in which family members spend time together, carrying out different activities.

Opportunities for family members to meet are encouraged by fixed but flexible furniture that, as in the daughters’ rooms, allow them to connect or close the spaces according to their needs or moods. The furniture has been specifically designed for greater functionality and versatility, while the construction details underline the spatial and visual continuity of the house, both internally and towards the exterior views.
The use of Passivhaus certified components in the renovation of existing buildings leads to extensive improvements in terms of thermal comfort, economic efficiency, absence of structural damage and climate protection. In a large number of renovation projects, reductions in heating energy demand of up to 75% have been achieved. AGi architects has certified architects as Passive House Designers. In this EnerPHit project, which was recently shown on the Spanish television RTVE, and in others, we are committed to a type of architecture and rehabilitation that contributes to greater sustainability of construction as well as to the reduction of energy costs in housing, always maintaining high levels of comfort.

Leave a Reply