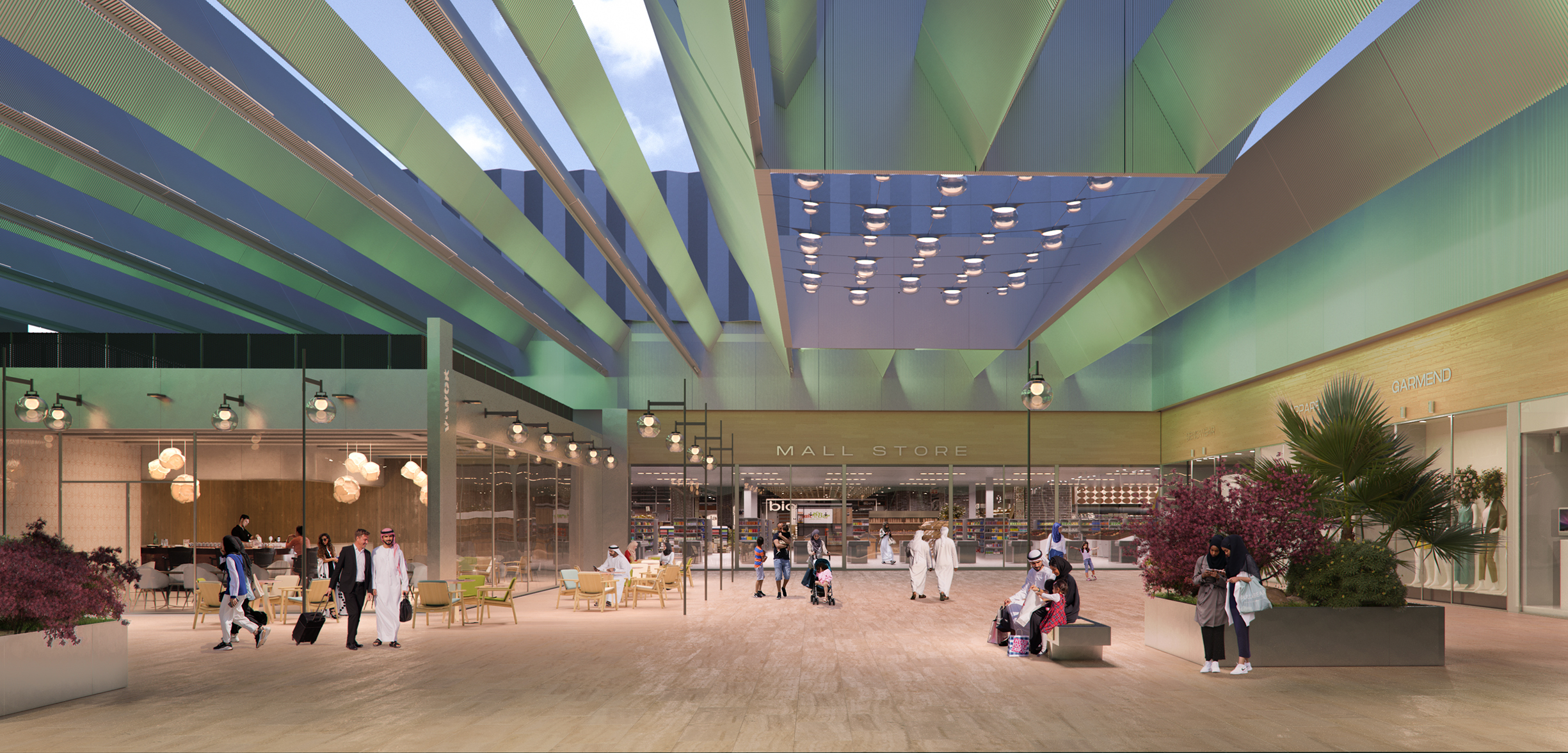The T Mall is a commercial and service development located near another project by AGi architects, Tamdeen Square Residences. Both complexes are in a new urban area to the south of Kuwait, next to highway 30, which runs parallel to the coastline.
The guiding concept for the project is a traditional market or souk. The entire ground floor is a pleasant exterior space, open, shaded, and well ventilated. The commercial spaces are organised in groups, forming islands that open up to a central avenue. Their interior façades are a small-scale, welcoming urban front.
The access is open and fluid, stimulating and sustainable from an energy perspective as it is not reliant on complete thermal conditioning. A permeable cover over the central avenue filters direct sunlight, distributing it indirectly as well as providing shade. Reaching over the square, the V-shaped roof beams give the mall a distinctive character, and a variety of skylights help provide ventilation. These features are part of the strategies put in place to create a more efficient and sustainable building.
A large amount of vegetation creates a relaxing environment. The pavements and ground elements are designed in stone, emphasising the feeling of an outdoor urban space. The lighting also contributes to this, using an array of standing and hanging street lights. All this creates an evocative space that brings together tradition and the contemporary in order to create the best shopping experience possible.
On the first floor, above the mall, are the office spaces, services, and gym with running track. These programmes are enclosed by coloured, perforated aluminium panels, which filter the sun and, at night, turn the building into an urban lantern. With this gesture, the project takes on an image in line with its relevance in the city, creating an icon and landmark for the passing traffic.




