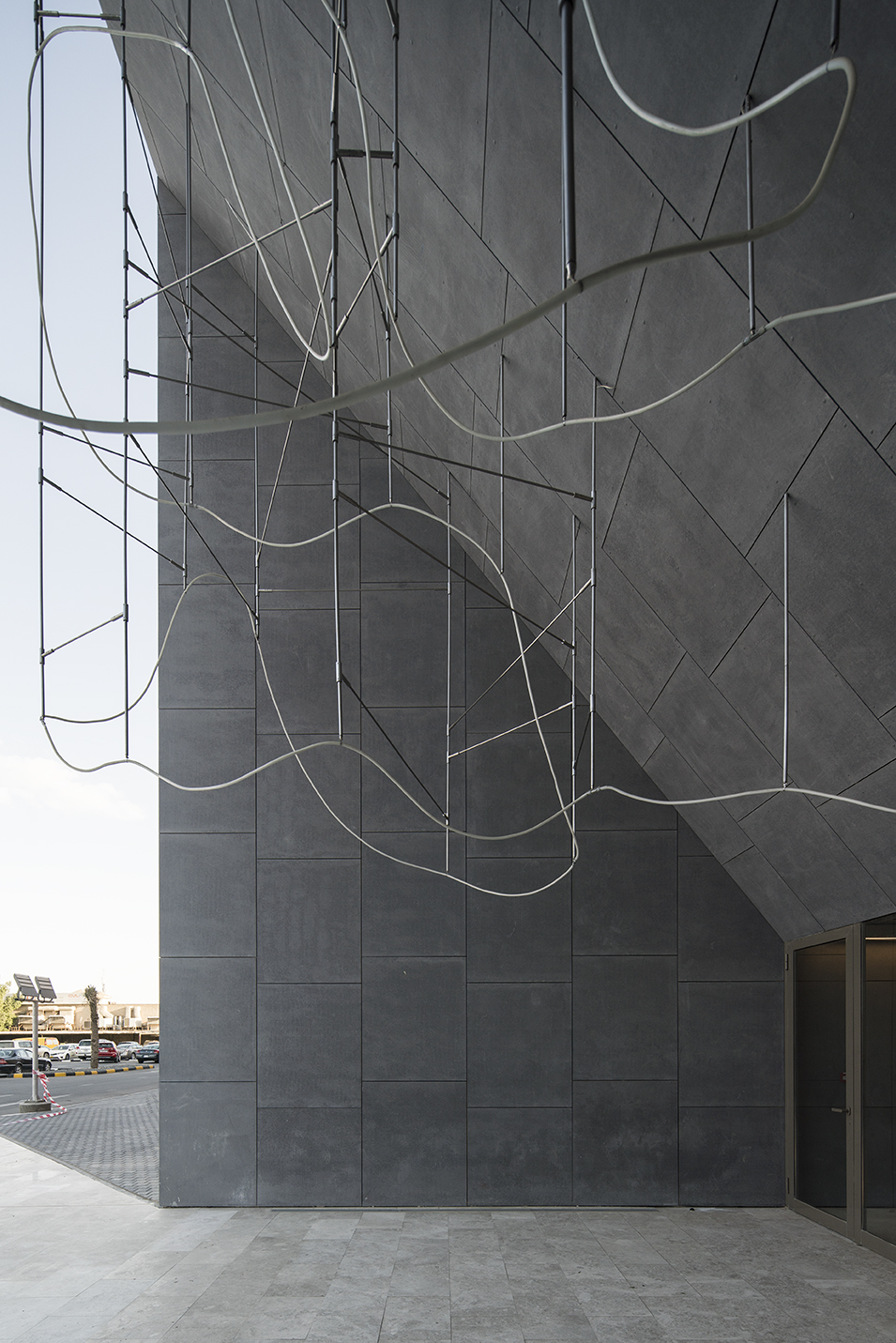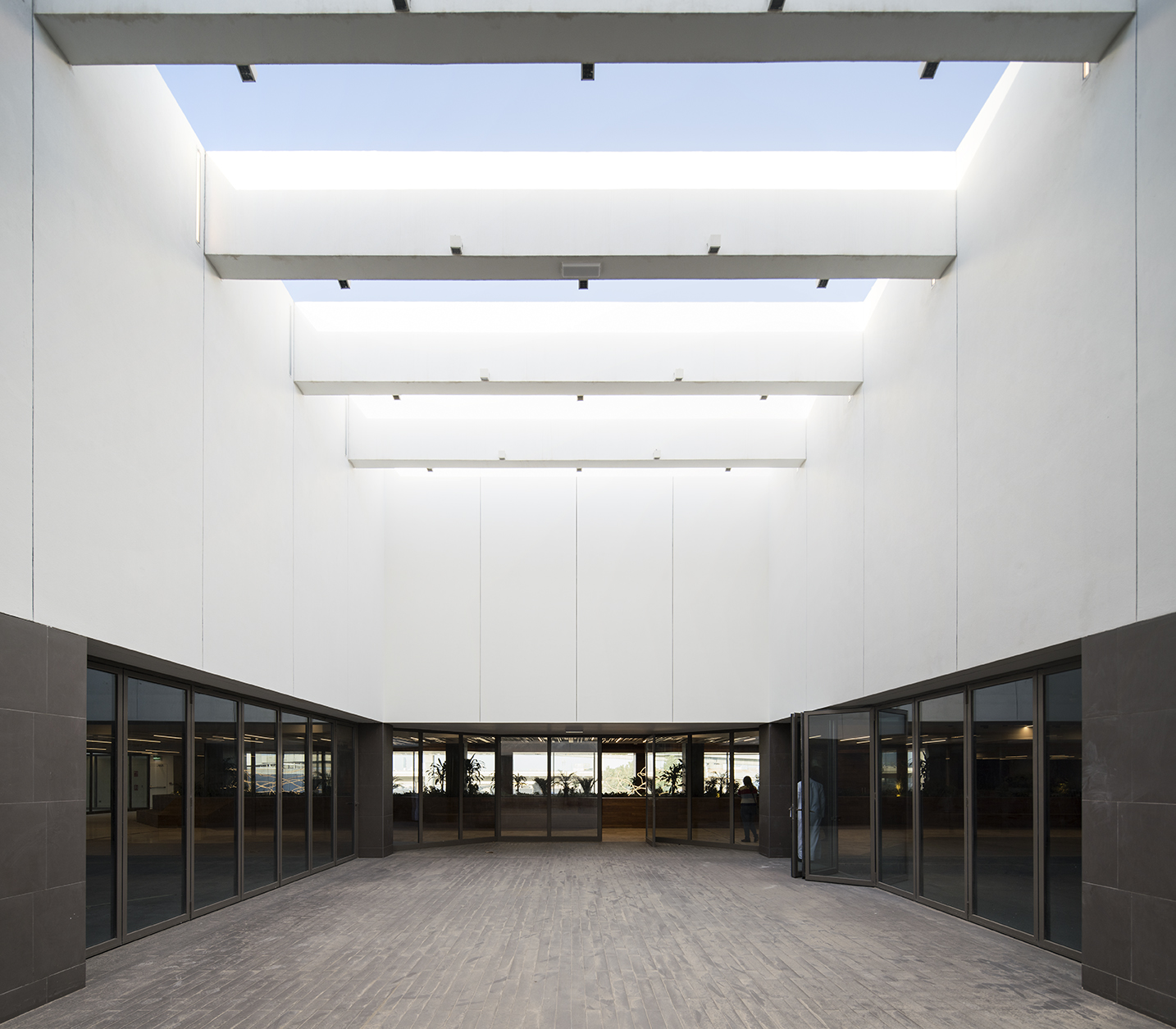The concepts of modernity, comfort, leisure, technology and tradition are integrated into Manara Mall’s essential design.
It reflects a new way of conceiving shopping centres as identity elements of new neighbourhoods, as well as understanding the interstitial spaces of the infrastructures they occupy.
Manara Mall is located in the industrial area of Shuwaikh, at the intersection of two motorways —Jahra and Al Ghazili— connecting the city of Suwaikh with other peripheral neighbourhoods. The building’s emphatic volume and rectangular shape, together with its finish, consisting of aluminium panels with iridescent shades of orange, attract the glance of thousands of passers-by who drive past at high speed along the surrounding roads on a daily basis.
The two openings on its main façades indicate pedestrian accesses and bridge the transition between the traffic and pedestrians. A splayed space crowned by a great, thick-line luminaire invites us to enter and accept the change of scale, speed and state of mind. — ‘You’ve arrived, have a great time!’
A large, double height space awaits on the other side of the door. The interior is covered in wood and geometric shapes open and close the space above our heads. The material stake us back to the traditions of the Gulf’s ports and handcraft works on dhow boats.
Natural and artificial light has been used to provide the space with a warm atmosphere at any time of the day. The moderated and adapted vegetation is a complementary element that grants relaxation around movement areas. Places to rest or chat, food courts and restaurants alternate and can be distinguished by the change in pavement.
Outdoor spaces, excellent to enjoy afternoons and evenings, hide on the upper floors and they are connected to the restaurant areas. The patios, equipped with awnings and mechanic elements, will serve as a climate control space which may be used as long as possible over the year.







