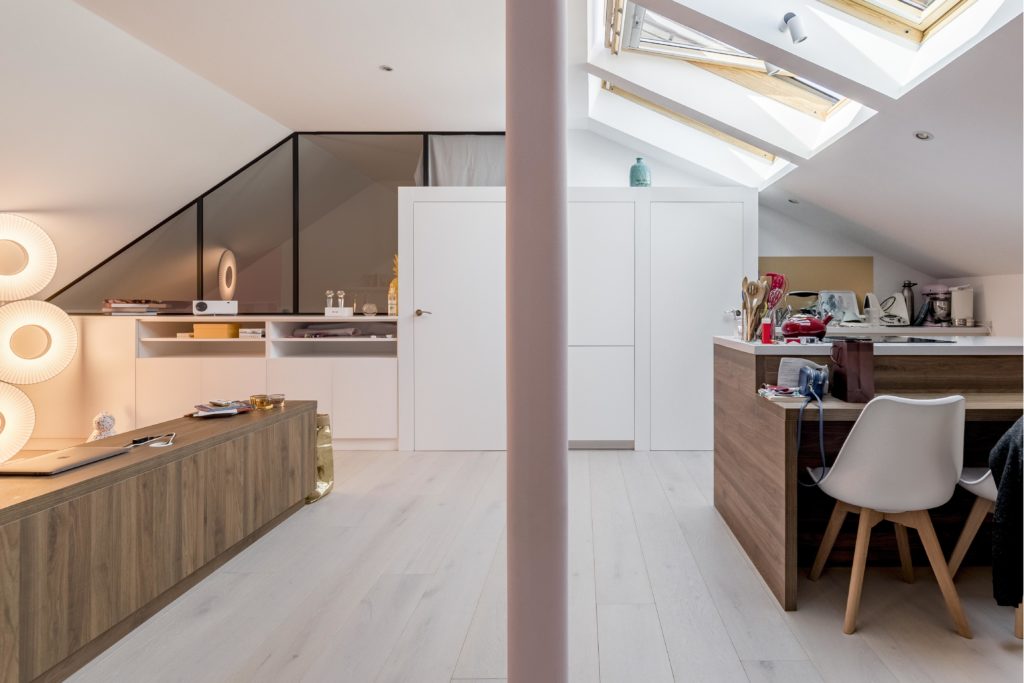Located in the attic of a building in the north of Madrid, this apartment is the residence of a young family, with a daughter, that stays in the city for short and intermittent periods. For them, we carried out a complete turnkey renovation.
Penthouse 2+1 has been one of our most exciting projects, as it arrived at the office through digital contact.
We first developed a basic design in a couple of weeks, in which we detailed the geometry and materials for the kitchen, floors, walls and bathrooms. Images were made so that the clients could choose the aspect of the house. With their choices, a closed budget and a delivery date were set. We defined and carried out the execution project, with all its technical documents, licenses, the subcontracting of the different work units and materials, directing the construction works until its full completion.
The clients received the apartment already finished and in perfect condition to move in, without any bureaucracy left. The design, following their requirements, did not intervene in structural or common elements of the building.

Penthouse 2+1. Comprehensive turnkey renovation of an apartment for short stays
Penthouse 2+1, is a luminous, cozy and very contemporary apartment.
It consists of two bedrooms, separated by glass openings, a walk-in closet and storage area, a kitchen open to the living room, and a bathroom. The design creates minimalist lines with white and wood finishes. One of the goals of the project was to generate amplitude and fluidity in the space. To do this, continuous wooden floors were chosen, giving a feeling of warmth to the house. The bedrooms were separated from the living room through glass openings with black-finished metalwork, achieving a visual expansion of the space while maintaining the necessary privacy.

Penthouse 2+1. Comprehensive turnkey renovation of an apartment for short stays
Storage has been another key aspect of the project.
The goal was to provide the house with practicality, functionality and versatility by giving it plenty of space for storage. This has been done through custom-designed furniture that helps to distribute the different areas of the house. Placed along the walls and in free-standing furniture, it helps to create the minimalist lines of the house.

Penthouse 2+1. Comprehensive turnkey renovation of an apartment for short stays
The access doors to the rooms have been integrated in continuity with the wall furniture, generating clean plans. The result is a house that through functionality, expands the space. Like in other of our projects, design conveys contemporaneity and warmth.

Penthouse 2+1. Comprehensive turnkey renovation of an apartment for short stays

Leave a Reply