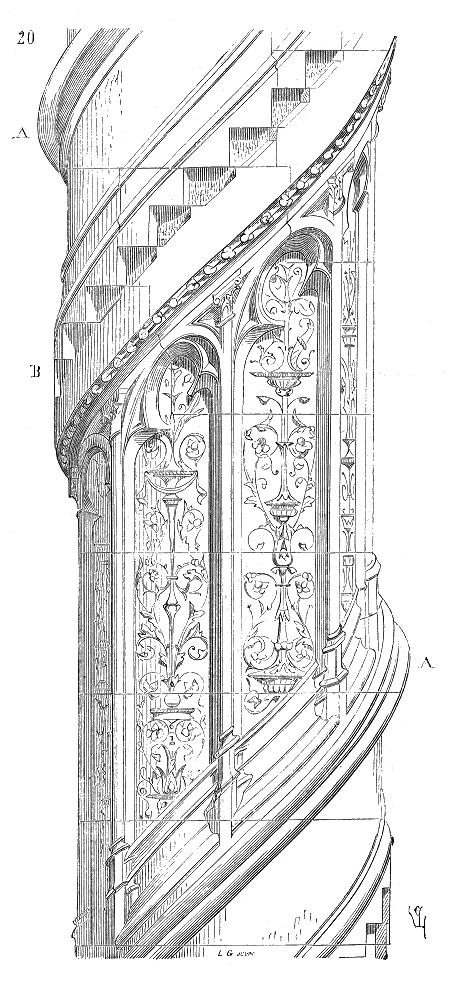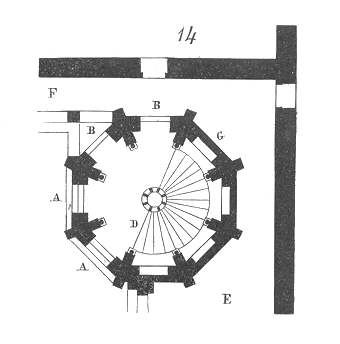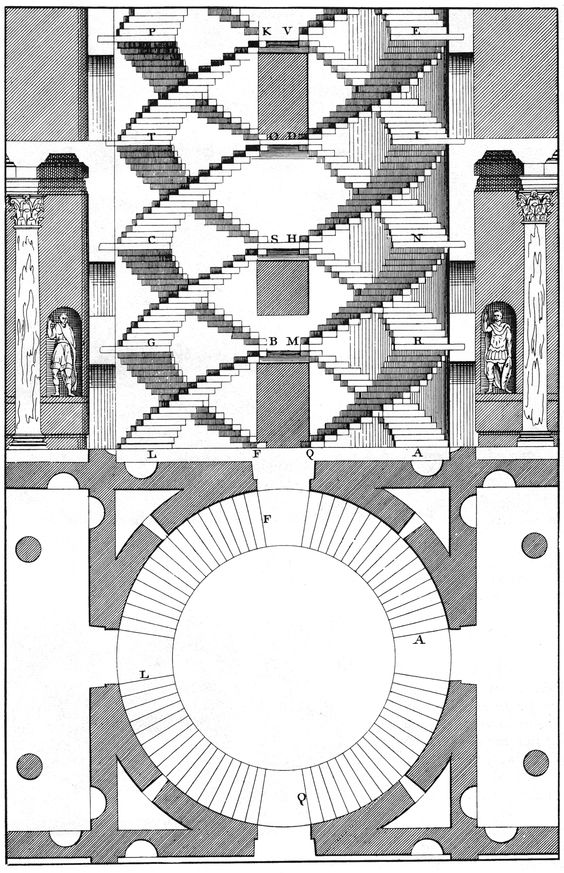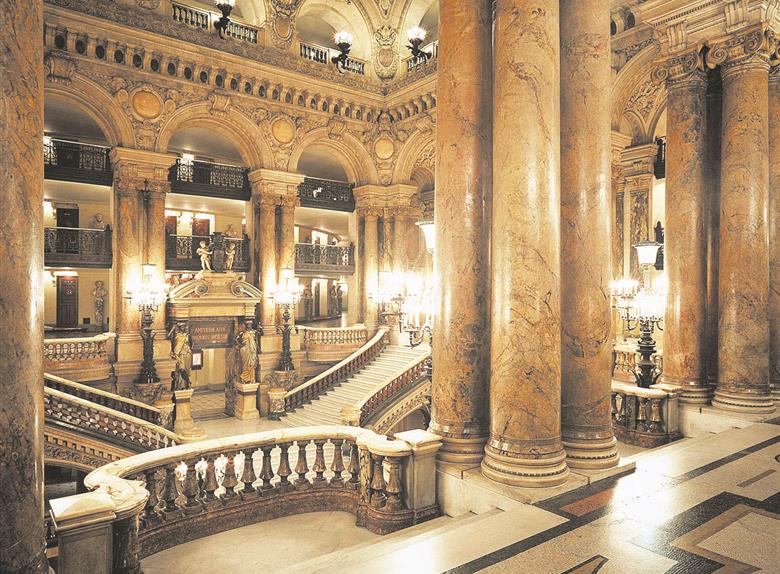Staircases are one of the richest architectural elements in terms of formal possibilities, one of the most complex to solve geometrically, and one of the most demanding at the functional level. In the architecture of AGi architects, staircases usually acquire an important role, as they are an opportunity to define a special transit between floors. The staircase is thought as a space beyond the mere function even in domestic spaces such as Nirvana Home or Secret House. Stressed between its formal resolution and the need for functionality, the staircase has had different roles throughout history. This text proposes a tour through some historical examples that, in the West, also reflect what they meant for their designers and their users.
The function of the spiral Gothic staircase


Medieval architects had a preference for spiral staircases, as the one shown above, a staircase of the fourteenth century in the Château de Châteaudun drawn by Viollet-Le-Duc. These stairs occupied very little space, allowed to place exits or doors at any point of their route, they were easily illuminated, and were easy to execute.
The oldest medieval spiral staircases were formed by a carved stone core, which gave form to the structure, surrounded by a circular wall also made of stone, like a tower. The “floor” ascended in a spiral, shaped like a dome and built with rubble, resting on the core and on the internal circular face. Little by little these vaults were suppressed, since, at the beginning of the thirteenth century, they began to build with larger stones. Inside the castles, the spiral staircases multiplied, apart from those that reached all the floors, some began to be built in the thickness of the walls, communicating only two floors, as overlapping apartments.
For a medieval architect, the staircase was functional, in no case was thought of as a theatrical element inside a palace. The great rooms of the castles were always located on the ground floor, so the stairs were usually only used to serve private areas.
Andrea Palladio and the introduction of the idea of comfort

The four books of architecture, published by the Italian architect Andrea Palladio in 1570, is an extensive treatise on elements, standards and architectural examples, profusely illustrated with drawings by Palladio himself.
Among other architectural elements, the book includes several examples of stairs that, for the architect of the Veneto province, are no longer just a means of ascending or descending the building. Comfort becomes a fundamental aspect, and for this reason, the human being is taken as a scalar reference to design the stairway, which becomes less steep and deep. The architect continues to keep the stairs enclosed between walls, they do not establish visual connections with the living spaces: they are just one more compartment among the other compartments or rooms of the building.
The staircase as a sculpture in the Laurentian Library

Michelangelo’s proposal for the commission given to him by Pope Medici Clement VII, the Laurentian Library which would preserve the valuable codices of the Medici family, can be considered the beginning of a second stage of the Italian Renaissance. Michelangelo used the classical elements of architecture, but instead of arranging them according to the canon, he used columns, pediments and corbels in an expressive way. The wall disappeared, clogged with disproportionate architectural elements, out of scale, and in a truly anti-constructive organization, in apparent structural imbalance. In the lobby, the triple stairway became the quintessential example of Mannerist architecture.
The beginning of the works had taken place in 1525, but when Michelangelo left Florence, in 1534, only part of the reading room had been built. Tribolo, Vasari and Ammannati continued with the project, departing from the verbal instructions of Michelangelo. The central steps were designed convex and changing in width, while the outer sections were built straight. The staircase seemed to spill like lava from the upper level and to occupy excessively the lobby space, almost completely. The whole became a disturbing and expressive element like the statues of the Italian artist.
Scale and imperial power in the Winter Palace of St. Petersburg

Imperial stairway is the name given to a staircase with divided flights. The first section, the lower one, is central and is divided at half height into two symmetrical sections, which join again on the upper floor. The imperial staircase is one that receives the public ostentatiously, showing a huge scale. It is said that it was in El Escorial in Madrid where it was used for the first time.
In 1703, Peter the Great would order the construction of a new city, St. Petersburg. This new city next to the Neva River responded to a project of westernization and expansion of the Russian Empire whose purpose was to consolidate the country of the Tsars into a great European power. The Palace that Peter the Great built would reject the baroque of Byzantine influence typical of Russian architecture of the time. Instead, it favored a more European style and a monumental scale.
The Jordan Staircase at the Winter Palace was a main point to receive the guests, and to make explicit the immense power of the Tsars. After entering the Palace through the entrance of the Ambassadors, in the central courtyard, they crossed the column room before climbing the stairs to the State apartments. The disproportionate luxury in which the rulers lived is reflected in anecdotes such as the fact that, in order to serve fresh milk, in the Palace, along with the servants, cows also lived allowing to dispose of it at any time.
Status, gaze, fashion and social class at the Palais Garnier in Paris

On January 14, 1854, Napoleon III suffered an attack on his way to the former opera house in Paris, executed by the Italian anarchist Felice Orsini, from which he escaped unharmed. That same day, the emperor decided to build a new building in a different place, for which a direct and safe access would be specifically designed –the Avenue de l’Opéra. The new theater would be one of the most significant elements built in the framework of the great reform of Paris promoted by the Napoleon III. It was one of the larger buildings in the well-known project of demolition and reconstruction supervised by Baron Haussmann that changed the image of the French capital. In 1858, 12,000 square meters of medieval urban tissue were demolished to build the new opera for the Paris companies, of which the great promoter had been nothing more and nothing less than Louis XIV, “Le Roi Soleil”.
After an architectural competition, the proposal of the young Charles Garnier, 35 years years old, who had barely built, was chosen unanimously. Numerous obstacles and interruptions happened, delaying the building opening to 1875, two years after the death of Napoleon III, exiled in England. The Opera can be considered as the synthesis of the Second Empire style, and the place par excellence for the pomp of the Parisian bourgeoisie. Charles Garnier had designed a spectacular space eclectically decorated, with great chromatic diversity. Unlike the disdain with which the access areas in theaters of the time were treated, Garnier attached great importance to them. These stairs were the true heart of his theater. A place to see and be seen.
Modern art, abstraction and the State in the Palácio do Itamaraty

The Palácio do Itamaraty, in Brasilia, inaugurated in 1970, is the name of the headquarters of the Ministry of Foreign Affairs of Brazil. The building was thought as a presentation of Brazil to the visitor. The access is through a bridge, which saves a huge ornamental pond with tropical plants. The Palace has one of the largest public art collections in Brazil. The building was designed by Oscar Niemeyer, the architect of the city. Athos Bulcão created the decorated walls. Burle Marx designed the gardens, with plants from the Amazon region. Bruno Giorgi carved the sculpture Meteor in Carrara marble. In the gardens, sculptures of Brazilians such as Alfredo Volpi, Bruno Giorgi, Frans Krajcberg, Franz Weissmann, Maria Martins, Mary Vieira, Iberê Camargo, Ione Saldanha, Rubem Valentim, Sérgio de Camargo and Tomie Ohtake.
Inside the 220 square meter main hall on the ground floor, free of columns, a spiral staircase 2.3 meters wide ascends helically. The staircase is stripped of elements. Stripped of the structure, it appears to fly magically. With no guardrail, as it had no purpose. It becomes pure geometry, solely form. The Palace gathers a set of abstract artistic expressions that show the splendor of Brazilian Modern Art, which is treasured as a symbol of the State.

Leave a Reply