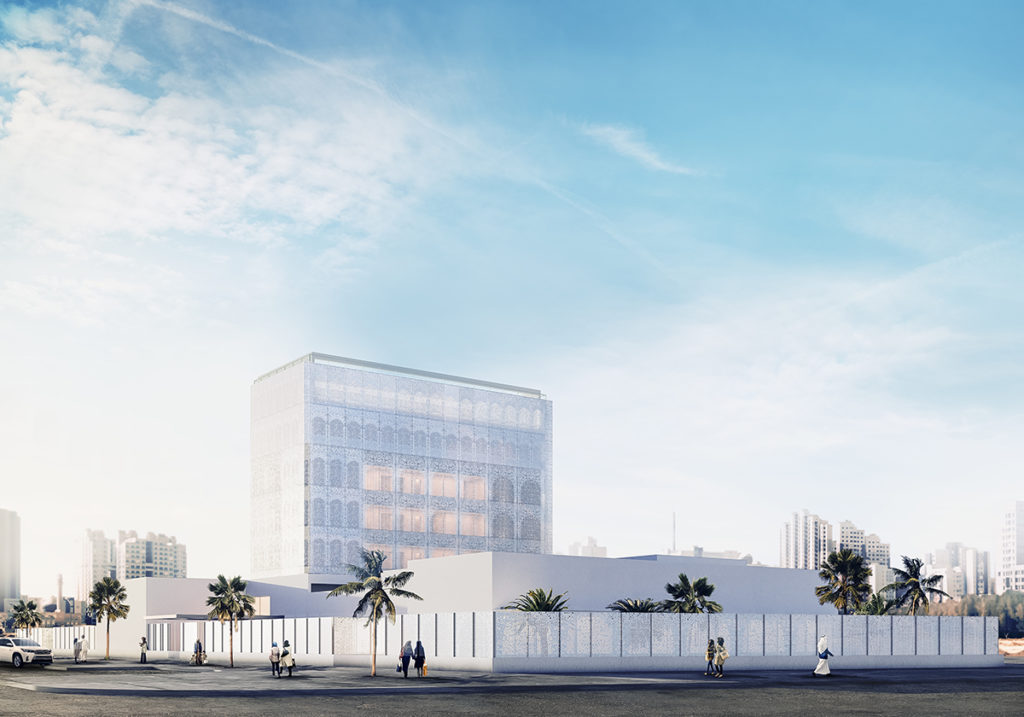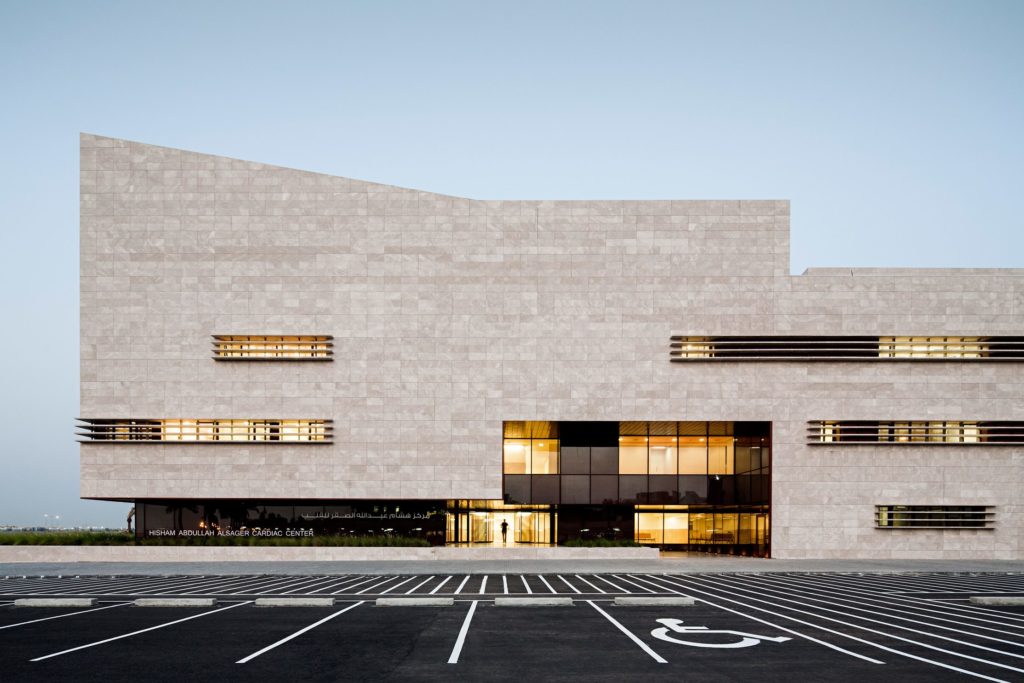Healthcare architecture is, in the current situation, more relevant than ever. Medical facilities are technically complex. Also, they need to go beyond the functional sphere and incorporate wellbeing as a design premise.
In recent years, AGi architects has built several medical projects. In addition to these, a number of healthcare facilities are currently under construction.
All these projects have made healthcare architecture one of the areas of specialization of the office.
The fundamental question in the design of healthcare architecture is a good programmatic organization that also guarantees the well-being of patients. A good sanitary building is one in which people feel they receive the necessary assistance. However, they should also be spaces where pacients do not perceive themselves to be in a hospital or clinic.

Breast Cancer Diagnostic Centre.
These issues have been addressed in Breast Cancer Diagnostic Centre, which will soon be the reference centre in Kuwait for breast cancer diagnosis. Interior design has been central to the project. Treetops can be seen from the reception and waiting areas. The hospital has been organized in a horizontal volume that is slightly sunken into the ground, with a garden at the bottom. A perforated aluminium perimeter skin surrounds the complex to provide adequate privacy.

Hisham A. Alsager Cardiac Center.
The will to generate a positive perception of the sanitary facilities was also present in the design of Hisham A. Alsager Cardiac Center, which was completed in 2015. In this case, the first thing to be considered was the exterior of the building. A stone exterior was proposed that would more closely resemble that of cultural buildings. The design of the interior revolved around a central atrium in red color, widely illuminated with natural light.
Healthcare architecture needs to be constantly updated in line with technological and medical progress.
On the other note, the architecture of each sanitary centre will vary according to the treatment techniques or areas of specialisation of its various departments. The organization of circulations is one of the main problems to be solved.

Kidney Transplant Center S. J. Al Marzouq.
At Kidney Transplant Center S. J. Al Marzouq, currently under construction, the programmatic organization has been central. The lower floors have been dedicated to patients and their families, who have special rooms for accommodation. The staff occupies the upper floors. All inpatient units are on the top floor to create an intimate atmosphere. For proper functioning, staff and public routes have been divided. A large vaulted atrium creates a space of well-being and relief where the circulations converge.

Omni Clinic.
In the case of Omni Clinic, which is also under development, we have designed a multi-specialty medical clinic that includes pediatrics, ophthalmology, surgery and gynecology. Two different volumes have been created, a lower one for the more public spaces (full of natural light, vegetation and using materials such as wood and stone), and a higher one for the technical areas, focusing on medical functionality. A perforated aluminium mesh protects the building from excessive sunshine.

Ali Mohammed T. Al-Ghanim Clinic.
The use of a metal latticework as a design element also characterised Ali Mohammed T. Al-Ghanim Clinic, which was completed in 2014. Here the patios were placed on the outer perimeter. Privacy was guaranteed by a golden metal mesh whose hexagonal grid gave the building a characteristic image.
Factors such as ventilation, light and scale are basic for people to remain healthy and happy in healthcare projects. In addition to these, there are issues such as comfort and even beauty to be considered.

Leave a Reply