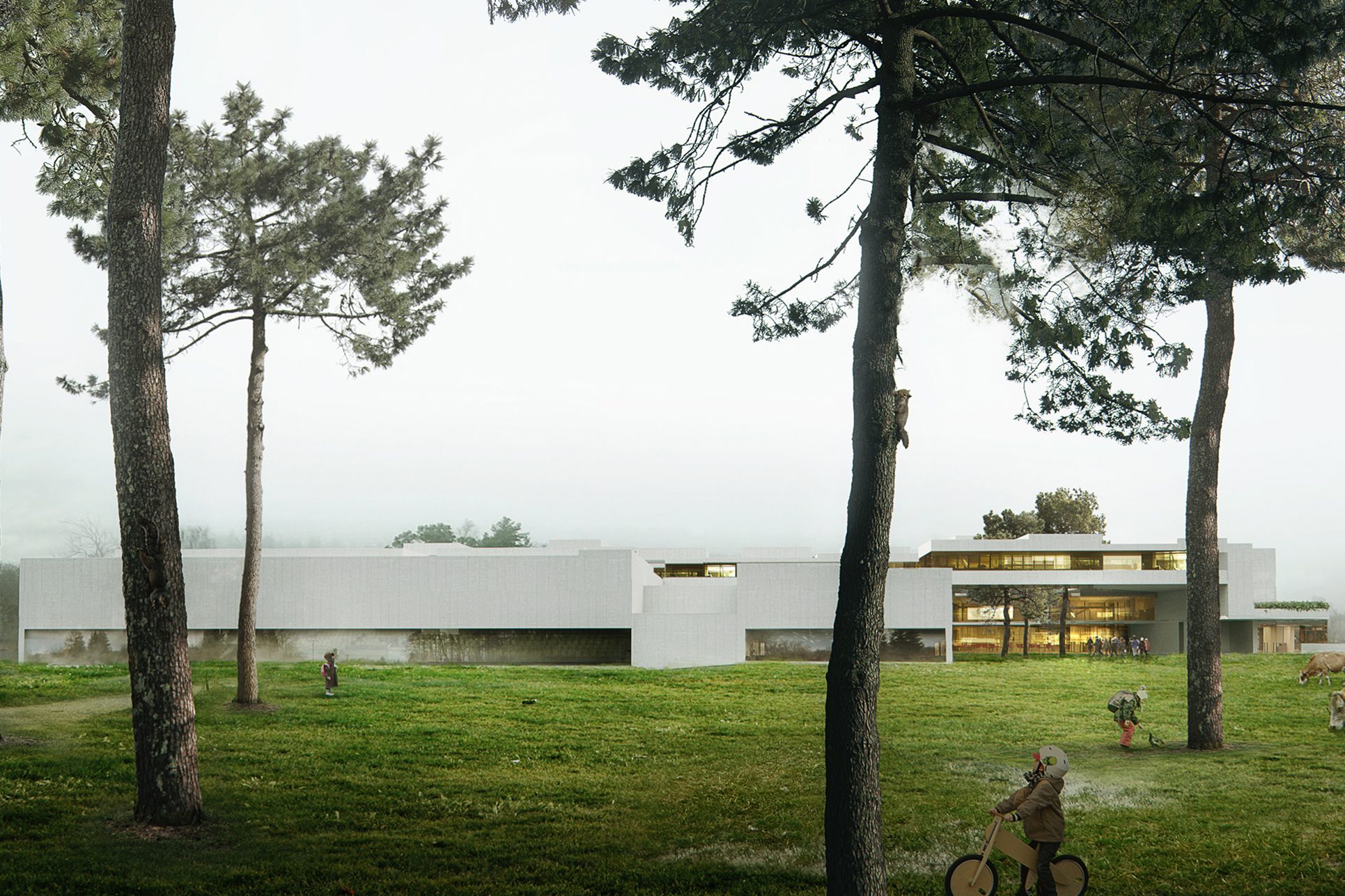“We shape our buildings and afterwards our buildings shape us” Winston Churchill, House of Commons rebuilding, HC Deb 28 October 1943 vol 393 cc403-73. Located on a rural site bordered by two very different conditions: woods and rural housing spread grid, the building is a landscaped roofed mat that minimize the environment impact. The design is a process for 21st century learning environments and promoting a collaborative design process together with the school community. Conceptually we focus on four pillars, the environment as a third teacher, South facing orientation to maximize natural light, scaled down with residential neighborhood, the forest should grow inside the building.
The interior and the exterior of the class, hallways, cafeterias, entrances, are thought as open spaces for flexible and agile generating and stimulating Learning Culture in all its modalities. The AGORA is the central spine of the building where all school functions interact. It is thought as an internal landscape connecting many clusters. Agora is thought to be able to be “colonized by softer furniture for informal social/working interactions and collaborations. Classes for primary, secondary and preparatory are designed as a modular system that could be exchanged or added when needed. Around the agora and the Plaza these clusters shape “the mountain” that define the volume of this iconic project.






