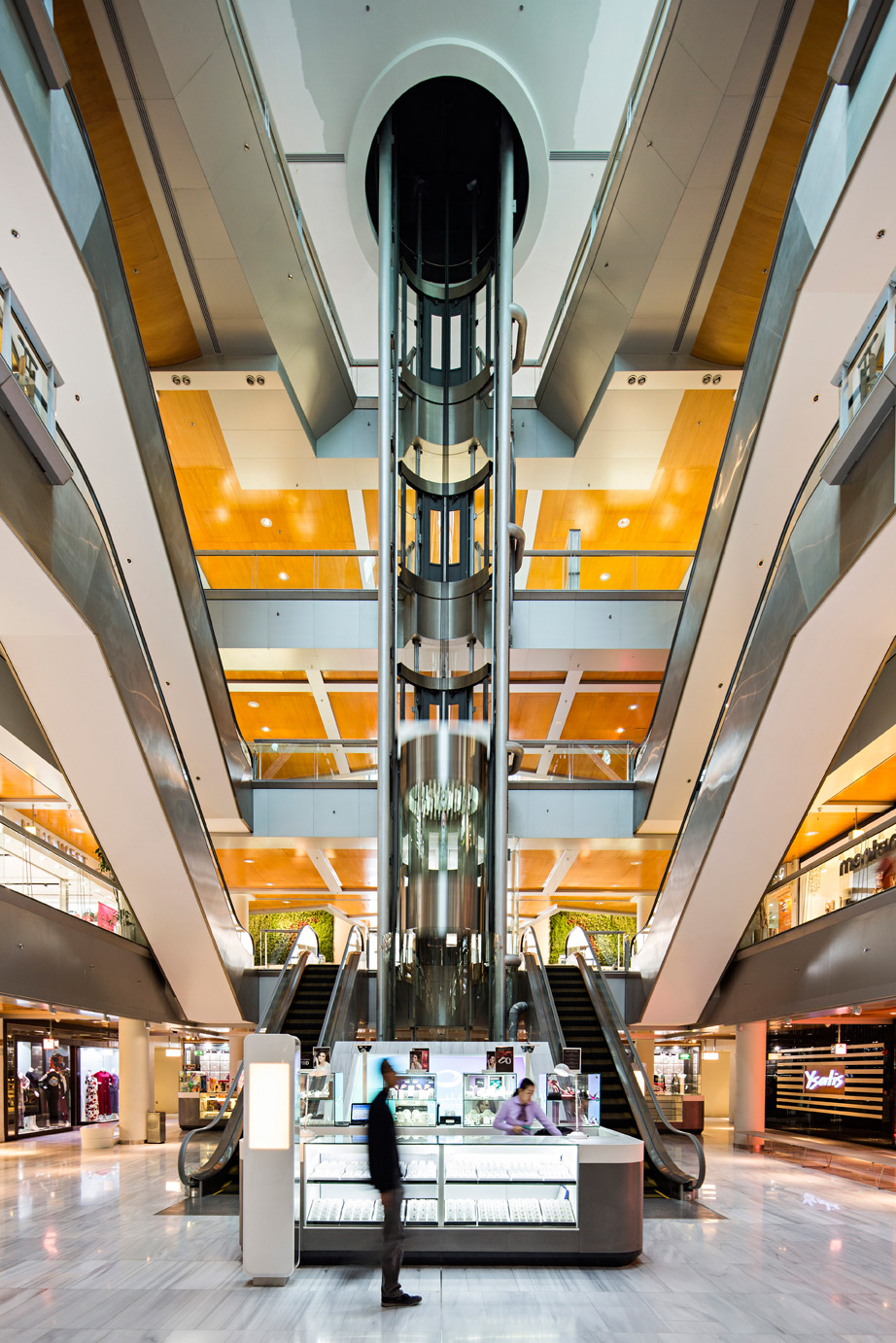The mall was initially designed as a thematic retail experience, however the new renovation aims to neutralize the thematic elements and concentrate on defining spatial clarity, and orientation to improve the consumer’s path and behavior. Homogeneity is seen throughout the mall, unifying kiosks, signage, and loose furniture and the differences in experience are highlighted with the various zones across the different levels activating the entire mall and enhancing the overall retail experience. More movement means more sales. Movement in the shopping mall should be fluid and free of obstacle. The boat-like structure and the mezzanine level of the mall is a potential for wide angle of vision and should transmit a sense of power to the customer. In order to stimulate circulation, the mall needs to offer a variety of visual highlights and contrasts.
Uniformity reduces these flows. It is important to channel the vision through different ambiances and moods. The shop windows should be the points of attraction and movement generators and act as elements of friction. The form of the kiosks is developed to allow fluidity of movement by the rounded edges, and dimensionally standardized to allow clear vision and not block views. The material and construction of the kiosk bodies is standardized with permanent locations to create an atmosphere of uniformity and homogeneity throughout the entire mall. The concept is to integrate the kiosks as being part of the mall rather than the current situation of foreign objects randomly placed.




