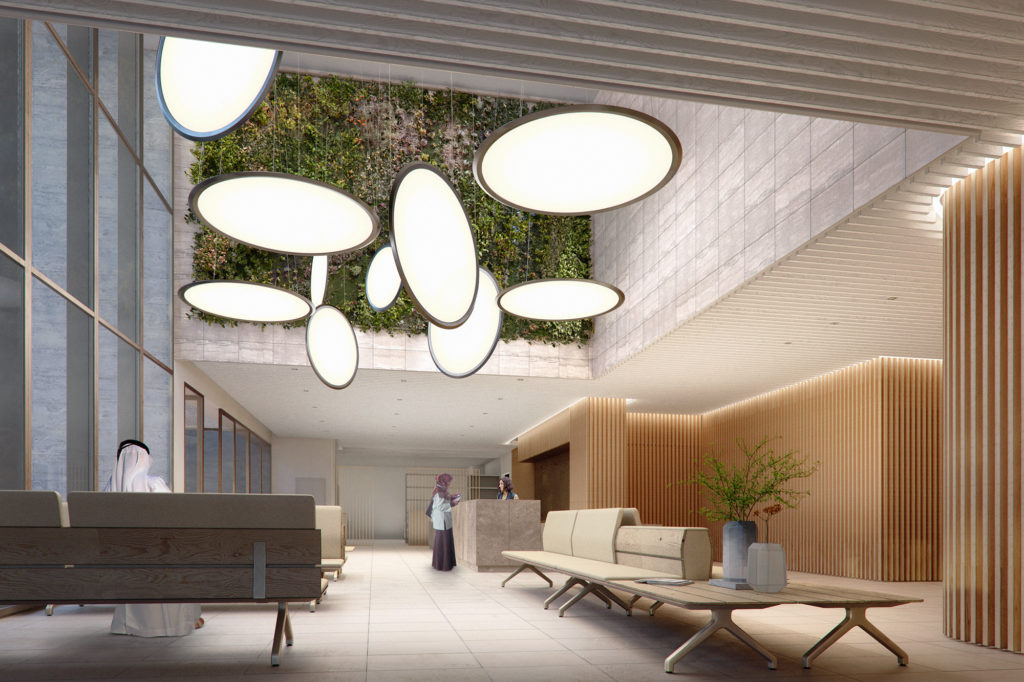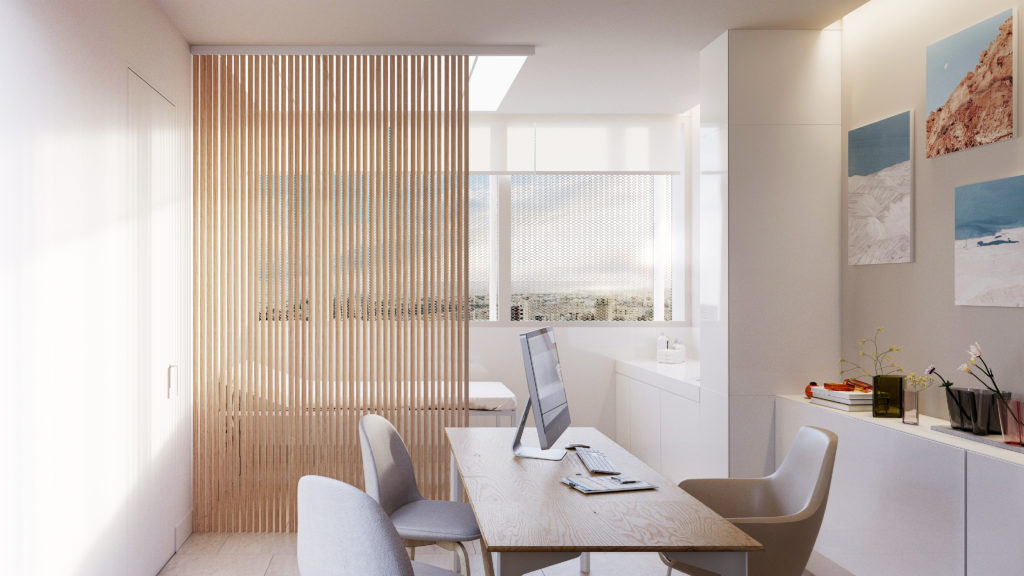Omni Clinic is a multi-specialty medical clinic that will be opening in Kuwait in the near future. The design that AGi architects has created provides a clear volumetric lay-out and an appealing exterior skin for this new medical architecture project. In the interior, well-dimensioned spaces and natural materials will create a welcoming atmosphere for patients and their companions.

Two superimposed volumes covered with metal mesh shape the building. Omni Clinic, which will house different medical specialities (paediatrics, ophthalmology, surgery or obstetrics, among others), is located on a corner plot. As an emblematic project for the medical company, its exterior architecture is looking for a strong and attractive image. The lower volume of the building is covered with a decorated skin in a champagne colour. In addition to the services located on the ground floor (reception, cafeteria, administration, among other uses), this podium will house two parking floors and a technical floor. For its part, the upper volume, set back from the podium and 7 floors tall, will be covered with a perforated aluminium mesh.

In the entrance to the building, on the ground floor, a two-storey atrium favours spatial openness. Natural light is provided by large windows. The introduction of vegetation contributes to the creation of a relaxing atmosphere.

The medical program is allocated in the upper volume. Two specialties are arranged per floor. The spatial organisation favours appropriate medical and technical functionality and mobility of patients and accompanying persons. While the waiting rooms have a friendly design, the clinics are characterized by their technical –yet warm– atmosphere.

AGi architects is currently working on several medical architecture projects.
In 2014, AGi architects completed the construction of the Al-Ghanim Clinic and, in 2015, of Hisham A. Alsager Cardiac Hospital for the treatment of cardiovascular diseases. Currently, in addition to Omni Clinic, we are developing a kidney transplant center and a breast cancer imaging and diagnosis centre, also located in Kuwait.

Thus, Omni Clinic’s project is based on two main guidelines. On the one hand, a powerful exterior volumetry has been created. A sophisticated façade skin that protects against excessive sunshine and adapts to the view from the street has been proposed. Both resources will generate a distinctive image for the clinic.
On the other hand, in the interior, a functional programmatic organization has been combined with the introduction of nature, light, and views. These elements, together with materials such as wood and stone, will lead to pleasant and relaxing spaces. Medical architecture require going beyond the merely functional issues, as the well-being of users is a main design concern.

Leave a Reply