As the academic year draws to a close, we take the opportunity to look back. In these exceptional months at a global level, we have won competitions in different parts of the world, as well as completed works in Kuwait and Spain. We also continue with the construction process of other projects, highlighting our participation in the Dubai World Expo 2020, where we are completing the Opportunity Pavilion, one of the three thematic pavilions of the expo.
Below we present some of these works, in addition to a series of other residential projects, mixed-use complexes and a hotel that we will share with you after the summer.
Expo Dubai 2020

Opportunity Pavilion. . Model built by METRICAminima
At Dubai Expo 2020 AGi architects is participating with several interventions. We are finishing the construction of the Opportunity Pavilion, one of the three thematic pavilions of the sections of the exhibition. In addition we have designed and are currently building a series of smaller contributions, pavilions that will house various public services and infrastructures, distributed throughout Expo 2020 Dubai.
Cities of Justice in Saudi Arabia

City of Justice in Saudi Arabia. AGi architects. Rendering by The Viz Design Company
With A City for Justice we won the international competition for the design of the cities of justice in Saudi Arabia. We proposed a scheme that could be developed in three different locations, Riyadh, Mecca and Jeddah. Under the five towers corresponding to the five different courts, a large plinth is configured as a landscape that integrates them. Permeable and at street level, it responds to the desire to configure a more democratic architecture.
Limpias River Warehouse

Lonja Fluvial de Limpias
In April we announced that, together with CSD3 architects, we had won the public tender to carry out the project for the refurbishment of the Lonja Fluvial del Puerto de Limpias, in Cantabria, to be used as a Center for Environmental and Social Education (CEAS). The proposal is based on enhancing the value of the building, increasing the enclosed spaces by incorporating the courtyard, strengthening the relationship between this ancient warehouse and its surroundings and creating a more flexible layout.
Tamdeen Square Mall and Tamdeen Square Residences

Tamdeen Square Mall. Imagen de The Viz Design Company
Tamdeen Square Residences is now complete, and along with it, we are currently developing Tamdeen Square Mall. We have sought to bring the concept of this retail development closer to that of a traditional market. The entire first floor has been designed as an open, shaded and ventilated area. The interior facades behave as a small-scale urban front facing a commercial street.
Villa Archipiélago
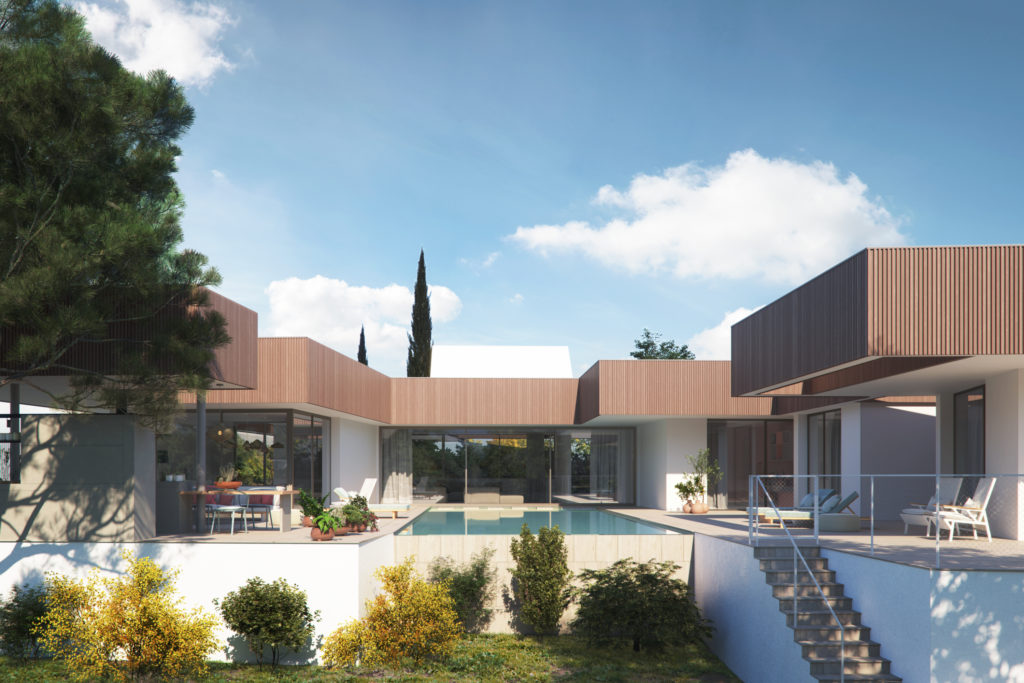
Villa Archipiélago. Rendering by The Viz Design Company
Already under construction is Villa Archipiélago, whose concept was born from the idea of living the house in a different way. We organized the house in independent zones, called islands, each one dedicated to a specific function. A large common roof shelters all the islands and provides unity and shade to them.
Penthouse 2+1
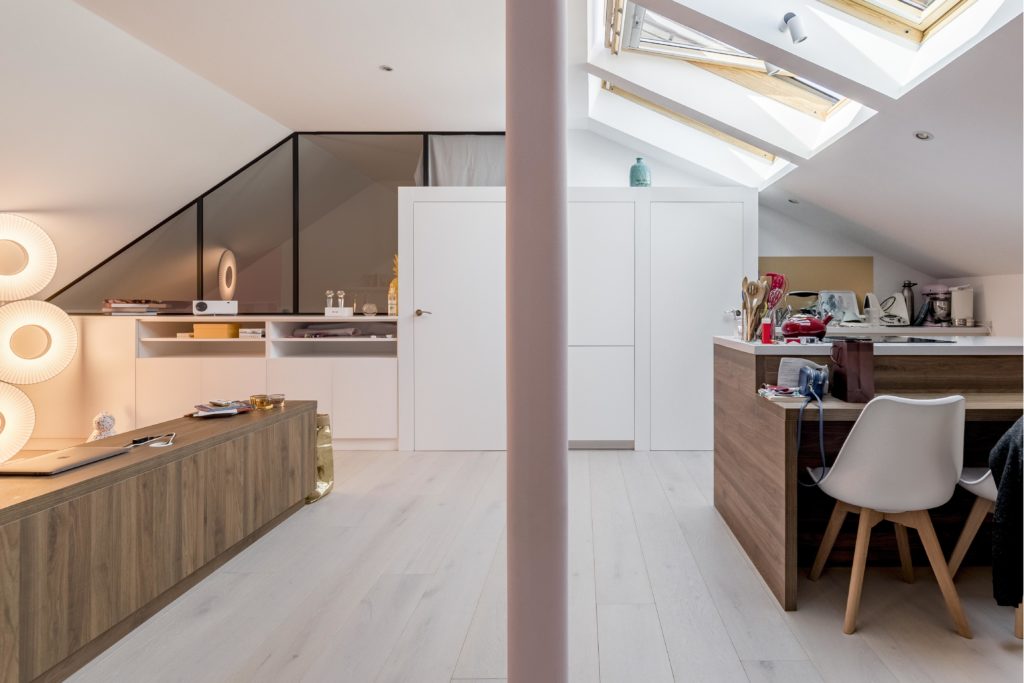
Penthouse 2+1. Turnkey integral renovation of an apartment for short stays
In autumn we present this turnkey project located in the attic of a building north of Madrid. Pentohouse 2+1 is an apartment for a young family, with a daughter, who lives in the city for short and intermittent seasons. This has been a commission that has made us especially excited since it came to the office through digital contact.
5 Gems
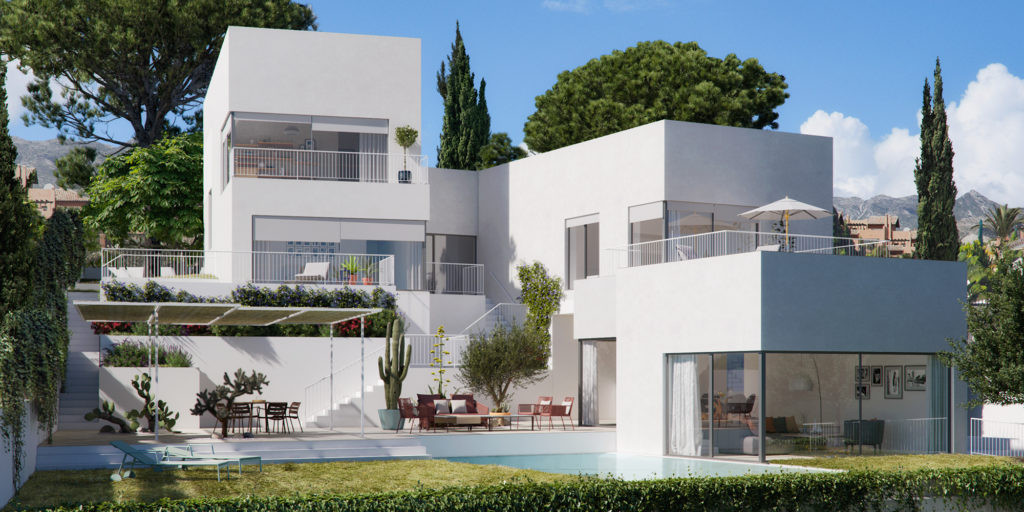
5 Gems. Luxury housing in Marbella. Image by The Viz Design Company
During this course, we delivered the execution project of 5 Gems, five luxury homes in Marbella. Located on one of the characteristic slopes of the area, they are oriented towards the sea and the views. The adaptation to the terrain makes each of these homes unique. The study of the surroundings and the plot, the sunlight, the winds and the adaptation to the natural environment are the starting points of the project. The houses dialogue with the terrain, and seek the sea and the light.
Passive 110

Passive 110. Photo by Imagen Subliminal
This fall we also shared with you Passive 110, a highly energy-efficient, near-zero-consumption house under the EnerPHit standard. In addition to following the criteria of a passive house, this home has been designed in its interior in a completely new way, seeking to create great flexibility and warmth.
Horizon Beach
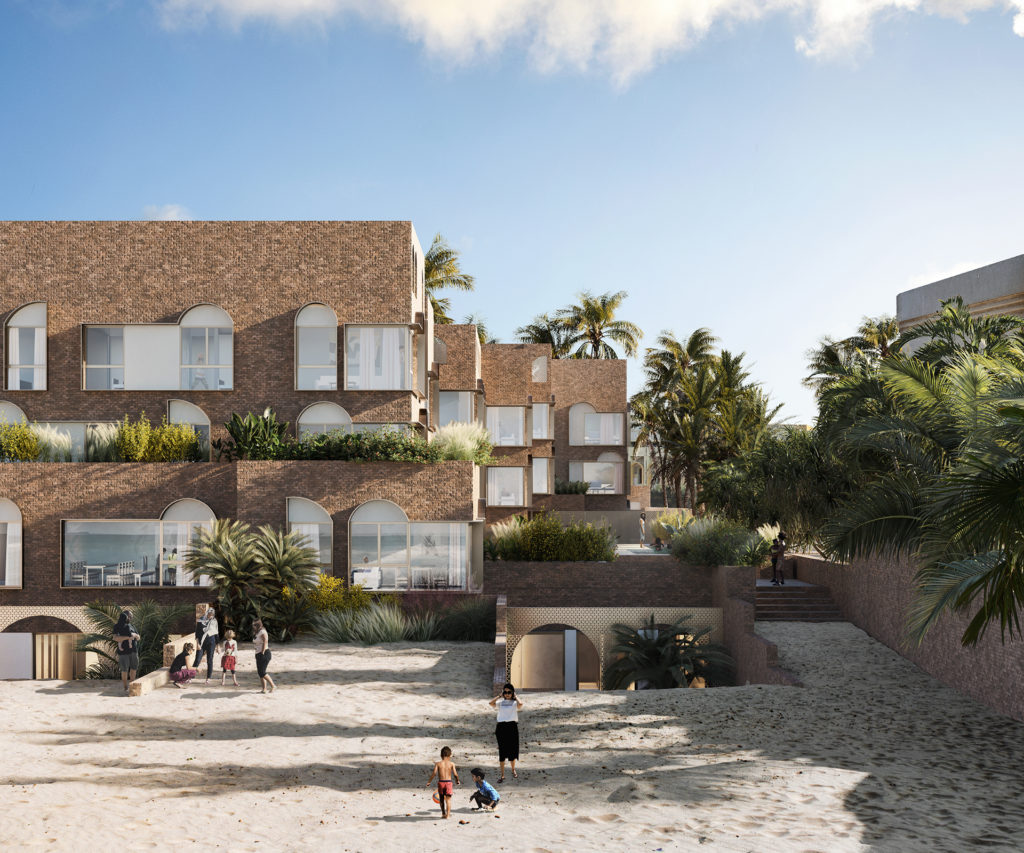
Horizon Beach. Rendering by The Viz Design Company
Horizon Beach in Kuwait is under construction. Its design has been based on the conditions of its own site, an urban development located on the beachfront. Horizon Beach is a tranquil oasis focused on the relationship with the sea. Light, materials, vegetation, views and a fractured geometry maximize the potential of the site and articulate a building that is full of identity.
Trazas de Pontevedra, Phase I
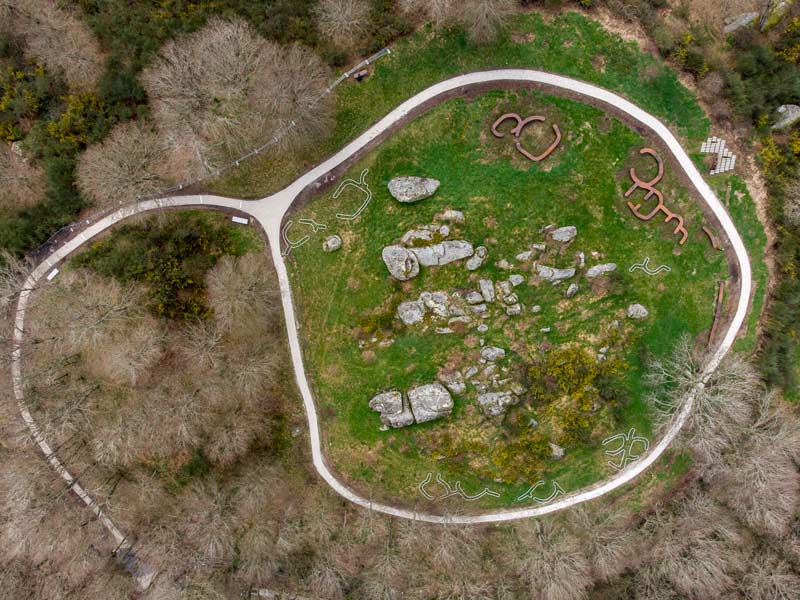
Castro de Toiriz
In spring we presented Phase I of Traces of Pontevedra, which includes the intervention in three of the 18 Galician-Roman sites in the province that are part of the project of musealization and enhancement by AGi architects. This lays the foundations for what will be a unique network for the reinterpretation of the Galician archaeological landscape. This is the winning project of the public tender called by the Ministry of Transport, Mobility and Urban Agenda, and has had its support and funding for the realization of the project.
Restoration of the medieval bridge of Furelos
Our project for the rehabilitation of the medieval bridge of Furelos, one of the most outstanding works of civil architecture of the Camino de Santiago, is under construction. A careful restitution of the memory of the site will be carried out by applying the appropriate construction techniques.
Fawsec Campus

Fawsec Campus
During this course we have finished the Fawsec Campus. In this project, we have put into practice those strategies for public space that AGi architects has been developing in recent years in Kuwait and the countries of the region. Through a play of volumetric variations, we introduced an urban scale to the complex, while at the same time created a sense of community inside.
Wafra Living

Wafra Living
We also finish with Wafra Living. This mixed-use complex is characterized by the golden latticework that covers much of the building. The perforated lattice endows these intermediate spaces between indoors and outdoors with a more pleasant temperature, while making them visually more appealing.
School in Maatull

School in Finland. Rendering by The Viz Design Company
During this course, we also presented our proposal for the elementary school, kindergarten and playground in Maatull, framed in our line of research on educational projects. In this case, the new school was based on the values of permaculture to develop a pedagogical project that respects the environment, people and sustainability.
Switch housing

Switch housing. Rendering by The Viz Design Company
In the context of the coronavirus crisis, AGi Architects developed a housing proposal called ‘Switch’ designed as a system adaptable to any location. Taking the corridor housing typology, it was optimized by creating the main cell. This unit was inserted into a 15x15m grid and is complemented by other cells of shared spaces and green spaces. This generated a system that allows the adaptation of housing according to the needs of its inhabitants.
Alcouve. Center for the promotion and image of Galician agricultural, livestock and forestry products

Alcouve. Center for the promotion and image of Galician agricultural, livestock and forestry products.. Image by The VIZ Design Company
This year we also presented our proposal for the new Center for the promotion and image of agricultural, livestock and forestry products of Galicia. In the project, we detected five landscape units: forests, silvopastoralism, village, riverside forests and water ways, and agricultural language. In all of them we applied the same ordering and compositional strategy: the traditional enclosures (valados), protected by UNESCO. They distributed the different functions in the territory and integrated the different architectures in the landscape.


Leave a Reply