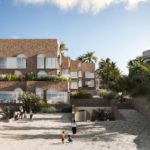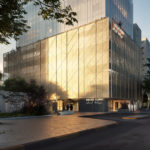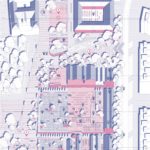Passive 110 is a high comfort and highly energy-efficient renovation project. This apartment in a 1968 building has been refurbished in accordance with the criteria set out by the EnerPHit certification. This standard is the equivalent of the Passivhaus certification (which means passive house in German) for renovation projects. The quality standards of the Enerphit … [Read more...]
Horizon Beach
Horizon Beach is one of our ongoing residential projects in Kuwait. Its design is based on the conditions of its own site, an urban development located on the beach front. The plot is characterised by its elongated shape, with long sides adjacent to a hotel and a residential building. The short side of the block faces east and connects directly to the beach. The place … [Read more...]
Architecture for the school
In this article we present the latest educational architecture projects developed by AGi architects through private and public competitions. The proposals responded to the main innovations in educational architecture in the 21st century. We believe that the environment’s design is key for a new approach to education. Sana, a new system of educational architecture, in … [Read more...]
A proposal for the archaeological site of the archaeological site of the Arrixaca
Organised by the Ministry of Public Works, the competition for the 'Valorisation of the Archaeological Site of the Andalusi Settlement of the Arrixaca and the Garden of San Esteban in Murcia' aimed to protect the valuable archaeological site of the Arrixaca and at the same time create a public space for the citizens. AGi architects participated in this competition with a … [Read more...]
Omni Clinic. New Medical Architecture Project
Omni Clinic is a multi-specialty medical clinic that will be opening in Kuwait in the near future. The design that AGi architects has created provides a clear volumetric lay-out and an appealing exterior skin for this new medical architecture project. In the interior, well-dimensioned spaces and natural materials will create a welcoming atmosphere for patients and their … [Read more...]
Sama’a Wafra, new proposal for vertical living
Integrating nature is one of the axes guiding AGi architects' proposal for Sama'a Wafra, a high-rise residential complex located in Hessa Al Mubarak, which will be Kuwait's first mixed-use district. In December 2018 we responded to an international competition by invitation for the design of the new building. AGi architects, which is currently developing other housing complexes … [Read more...]
KFAS Campus. A project based on environmental and social sustainability
Ecological concern and urban well-being are the driving forces behind AGi architects' proposal for the new headquarters of KFAS, the Kuwait Foundation for the Advancement of Science. In mid-2018, an international restricted competition was launched to design a new facility, along with a convention centre and a master plan for the area. International firms such as AZPML or Coop … [Read more...]
“Inbetween”. A proposal for a library in Montecarmelo, Madrid
The interior spaces of the city are very rarely permeable. Defined as private, the inside of the buildings are closed to any activity that has not been previously regulated and established as theirs. Our proposal for this library in Montecarmelo sought to create a type of non-consumerist, sheltered and equipped space that would welcome citizens to study, read, gather, speak, … [Read more...]
Manara Mall. New project by AGi architects
As you travel along Jahra Road to the west, a bright coloured block marks the presence of Manara Mall. Passing by, the building acquires different colours, going from greenish to yellowish tones, finally showing an intense maroon. The vibrant color finish on the exterior of Manara Mall appeals to the view from the automobile. The car is the observation point par excellence of … [Read more...]
Vivero Ilustrado. A proposal for the Square of the Duchess of Osuna
During the 18th century, the Dukes of Osuna owned up as much as 180 hectares of land in the northwest of the city of Madrid. In that area they built the Palacio del Capricho, an aristocratic country property surrounded by a large garden, the sole Romantic park in Madrid, as well as other buildings such as stables and the service house. Today, next to the Palacio del Capricho … [Read more...]










